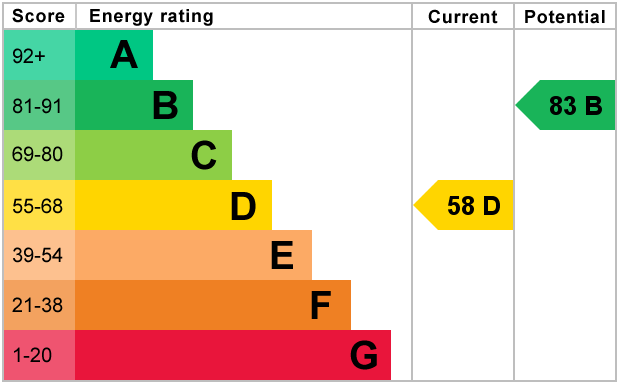Standout Features
- OFFERED WITH NO ONWARD CHAIN
- DECEPTIVELY SPACIOUS ACCOMMODATION OVER 2 FLOORS
- TWO DOWNSTAIRS BEDROOMS OR LIVING AREAS
- UTILITY ROOM/W.C.
- FITTED BREAKFAST KITCHEN
- TWO FIRST FLOOR BEDROOMS
- LUXURY FAMILY BATHROOM
- FREEHOLD
- ENCLOSED REAR GARDEN
- DEMANDS INTERNAL INSPECTION TO BE APPRECIATED
Property Description
Offered with no onward chain. This is an immaculate 4 bedroom end terrace house enjoying a convenient location. Inside the accommodation is beautifully presented over 2 floors with a large fitted breakfast kitchen, separate utility/ W.C, large living room and 2 bedrooms all off a spacious hall. Upstairs are 2 further bedrooms and luxury family bathroom. The rear garden is lawned and enclosed with parking to the front
ENTRANCE HALL Of a good size and offering access to ground floor rooms Radiator Served by a double glazed entrance door Enclosed staircase to the first floor landing
LIVING ROOM 15' 4" x 14' 8" (4.67m x 4.47m) Double French doors to the rear Radiator
BREAKFAST KITCHEN 17' 9" x 9' 3" (5.41m x 2.82m) Fitted with a comprehensive range of wall and base units Single drainer sink set in ample work surfaces Integrated oven and hob Radiator Access into the rear lobby
UTILITY ROOM 11' 2" x 6' 2" (3.4m x 1.88m) W.C. Wash hand basin Plumbed for a washing machine Towel radiator Double glazed window to the front
REAR LOBBY With a built in cupboard Double glazed door to the rear
LANDING Served by an enclosed staircase from the entrance hall Double glazed window to the rear
BEDROOM 1 14' 6" x 8' 9" (4.42m x 2.67m) Dressing area, Radiator Double glazed window to the rear
BEDROOM 2 14' 7" x 9' 4" (4.44m x 2.84m) Radiator Double glazed window to the rear
BATHROOM Partially tiled and fitted with a luxury three piece white suite comprising of a panelled bath with over-head shower W.C Wash hand basin Radiator Skylight window
OUTSIDE There is an enclosed rear lawned garden with a patio area The front has stoned areas and a wrought iron fence and gate
ENTRANCE HALL Of a good size and offering access to ground floor rooms Radiator Served by a double glazed entrance door Enclosed staircase to the first floor landing
LIVING ROOM 15' 4" x 14' 8" (4.67m x 4.47m) Double French doors to the rear Radiator
BREAKFAST KITCHEN 17' 9" x 9' 3" (5.41m x 2.82m) Fitted with a comprehensive range of wall and base units Single drainer sink set in ample work surfaces Integrated oven and hob Radiator Access into the rear lobby
UTILITY ROOM 11' 2" x 6' 2" (3.4m x 1.88m) W.C. Wash hand basin Plumbed for a washing machine Towel radiator Double glazed window to the front
REAR LOBBY With a built in cupboard Double glazed door to the rear
LANDING Served by an enclosed staircase from the entrance hall Double glazed window to the rear
BEDROOM 1 14' 6" x 8' 9" (4.42m x 2.67m) Dressing area, Radiator Double glazed window to the rear
BEDROOM 2 14' 7" x 9' 4" (4.44m x 2.84m) Radiator Double glazed window to the rear
BATHROOM Partially tiled and fitted with a luxury three piece white suite comprising of a panelled bath with over-head shower W.C Wash hand basin Radiator Skylight window
OUTSIDE There is an enclosed rear lawned garden with a patio area The front has stoned areas and a wrought iron fence and gate
Additional Information
Tenure:
Freehold
Council Tax Band:
A
Mortgage calculator
Calculate your stamp duty
Results
Stamp Duty To Pay:
Effective Rate:
| Tax Band | % | Taxable Sum | Tax |
|---|
Bridgeway East, Runcorn
Struggling to find a property? Get in touch and we'll help you find your ideal property.



