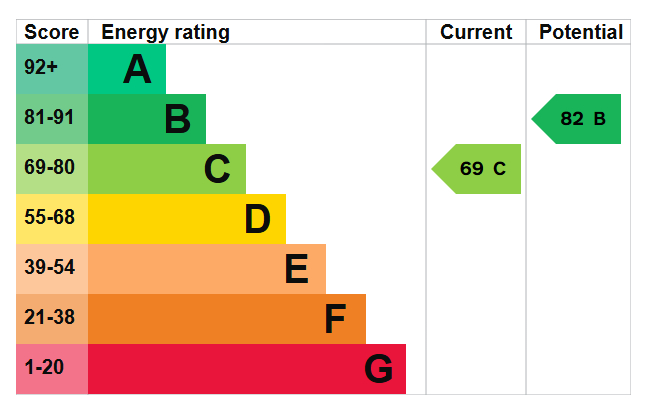Standout Features
- No onward chain
- Four Bedroom property
- Detached
- Close to local Primary, Secondary & Grammar Schools
- Downstairs WC
- Desirable location
- 2 reception rooms
- Driveway
- Large rear garden
- Spacious throughout
Property Description
AGENCY COMMENTS New to market is this 4 bedroom detached property in the desirable area of Higher Bebington. Within walking distance of local Primary Secondary and Grammar Schools, the artful design comprises four well-appointed bedrooms, a family bathroom, a spacious living room , good size kitchen and a downstairs WC.
Upon entry, the ground floor welcomes you with a conveniently located downstairs (WC) just off the main entrance, The floor further unfolds into a spacious entrance hall, leading off to a good size kitchen and a spacious living room.
As we access the first floor you will find a light and airy landing leading off to four bedrooms and a family bathroom.
Externally we have a multi car driveway, a garage and a good sized garden to the rear.
The adept use of space combined with an ideal location makes this property a prized catch for anyone in search of a comfortable family abode in a highly sought after area.
If you wish to view this Detached family home please contact Martin & Co on 0151 6453392.
ENTRY 4' 0" x 3' 4" (1.22m x 1.02m)
WC 5' 6" x 3' 1" (1.68m x 0.94m)
HALLWAY 14' 4" x 9' 5" (4.37m x 2.87m)
LIVING ROOM 11' 3" x 20' 0" (3.43m x 6.1m)
KITCHEN 11' 0" x 10' 2" (3.35m x 3.1m)
LANDING 6' 2" x 14' 2" (1.88m x 4.32m)
BEDROOM 11' 4" x 11' 11" (3.45m x 3.63m)
BEDROOM 11' 4" x 7' 11" (3.45m x 2.41m)
BEDROOM 8' 0" x 8' 1" (2.44m x 2.46m)
BEDROOM 7' 11" x 9' 9" (2.41m x 2.97m)
BATHROOM 7' 8" x 5' 5" (2.34m x 1.65m)
Upon entry, the ground floor welcomes you with a conveniently located downstairs (WC) just off the main entrance, The floor further unfolds into a spacious entrance hall, leading off to a good size kitchen and a spacious living room.
As we access the first floor you will find a light and airy landing leading off to four bedrooms and a family bathroom.
Externally we have a multi car driveway, a garage and a good sized garden to the rear.
The adept use of space combined with an ideal location makes this property a prized catch for anyone in search of a comfortable family abode in a highly sought after area.
If you wish to view this Detached family home please contact Martin & Co on 0151 6453392.
ENTRY 4' 0" x 3' 4" (1.22m x 1.02m)
WC 5' 6" x 3' 1" (1.68m x 0.94m)
HALLWAY 14' 4" x 9' 5" (4.37m x 2.87m)
LIVING ROOM 11' 3" x 20' 0" (3.43m x 6.1m)
KITCHEN 11' 0" x 10' 2" (3.35m x 3.1m)
LANDING 6' 2" x 14' 2" (1.88m x 4.32m)
BEDROOM 11' 4" x 11' 11" (3.45m x 3.63m)
BEDROOM 11' 4" x 7' 11" (3.45m x 2.41m)
BEDROOM 8' 0" x 8' 1" (2.44m x 2.46m)
BEDROOM 7' 11" x 9' 9" (2.41m x 2.97m)
BATHROOM 7' 8" x 5' 5" (2.34m x 1.65m)
Additional Information
Tenure:
Freehold
Council Tax Band:
D
Mortgage calculator
Calculate your stamp duty
Results
Stamp Duty To Pay:
Effective Rate:
| Tax Band | % | Taxable Sum | Tax |
|---|
Bebington, Wirral, Merseyside
Struggling to find a property? Get in touch and we'll help you find your ideal property.




