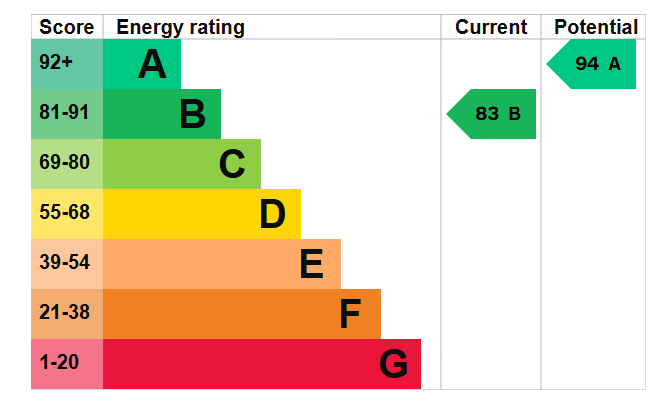Standout Features
- 4 Bedrooms
- Modern Fitted Kitchen/Diner
- Utility Room
- En-suite Shower Room To Master Bedroom
- Off Road Parking And Garage
- Ground Floor W/C
- Beautiful Landscape rear garden
- Council tax band D - £2,381.66
- Great family Home
- Immaculate throughout
Property Description
AGENCY COMMENTS Martin & Co are excited to bring to market this 4 bedroom immaculate detached property on the popular Bellway development.
The property briefly consists off entrance hall, ground floor WC, Lounge with double opening doors into delightful dining kitchen with utility room and french doors onto rear garden.
To the first floor we have master bedroom with en suite shower room, 3 further bedrooms and family bathroom.
To the rear is a good size garden with patio area. On approach we have a driveway providing off road parking and giving access to integral garage with up and over door.
Close to local amenities, transport links and sought after schooling both Primary and Secondary, this really is a fabulous family home.
Viewing is highly recommended to appreciate what this home has to offer.
HALLWAY 11' 4" x 3' 3" (3.45m x 0.99m)
LIVING ROOM 14' 4" x 11' 6" (4.37m x 3.51m)
KITCHEN/DINER 9' 9" x 21' 4" (2.97m x 6.5m)
DOWNSTAIRS WC 5' 7" x 2' 8" (1.7m x 0.81m)
LAUNDRY ROOM 5' 6" x 9' 9" (1.68m x 2.97m)
LANDING 4' 9" x 9' 9" (1.45m x 2.97m)
MASTER BEDROOM 13' 10" x 11' 6" (4.22m x 3.51m)
EN SUITE 5' 10" x 6' 9" (1.78m x 2.06m)
BEDROOM 13' 9" x 8' 1" (4.19m x 2.46m)
BEDROOM 10' 7" x 7' 6" (3.23m x 2.29m)
BEDROOM 10' 6" x 7' 7" (3.2m x 2.31m)
BATHROOM 6' 6" x 7' 6" (1.98m x 2.29m)
The property briefly consists off entrance hall, ground floor WC, Lounge with double opening doors into delightful dining kitchen with utility room and french doors onto rear garden.
To the first floor we have master bedroom with en suite shower room, 3 further bedrooms and family bathroom.
To the rear is a good size garden with patio area. On approach we have a driveway providing off road parking and giving access to integral garage with up and over door.
Close to local amenities, transport links and sought after schooling both Primary and Secondary, this really is a fabulous family home.
Viewing is highly recommended to appreciate what this home has to offer.
HALLWAY 11' 4" x 3' 3" (3.45m x 0.99m)
LIVING ROOM 14' 4" x 11' 6" (4.37m x 3.51m)
KITCHEN/DINER 9' 9" x 21' 4" (2.97m x 6.5m)
DOWNSTAIRS WC 5' 7" x 2' 8" (1.7m x 0.81m)
LAUNDRY ROOM 5' 6" x 9' 9" (1.68m x 2.97m)
LANDING 4' 9" x 9' 9" (1.45m x 2.97m)
MASTER BEDROOM 13' 10" x 11' 6" (4.22m x 3.51m)
EN SUITE 5' 10" x 6' 9" (1.78m x 2.06m)
BEDROOM 13' 9" x 8' 1" (4.19m x 2.46m)
BEDROOM 10' 7" x 7' 6" (3.23m x 2.29m)
BEDROOM 10' 6" x 7' 7" (3.2m x 2.31m)
BATHROOM 6' 6" x 7' 6" (1.98m x 2.29m)
Additional Information
Tenure:
Leasehold
Ground Rent:
£200 per year
Service Charge:
£79 per year
Council Tax Band:
D
Mortgage calculator
Calculate your stamp duty
Results
Stamp Duty To Pay:
Effective Rate:
| Tax Band | % | Taxable Sum | Tax |
|---|
Archway Close, Birkenhead, Wirral
Struggling to find a property? Get in touch and we'll help you find your ideal property.




