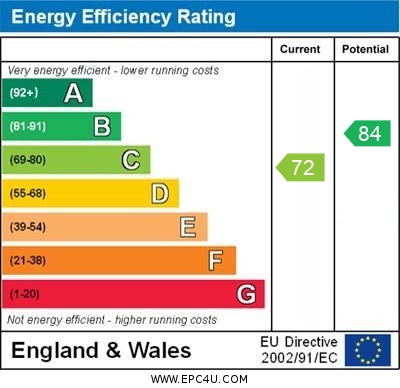Standout Features
- Quiet cul-de-sac with no through traffic
- Converted garage used as main dining room
- Spacious garden with patio and planters
- Driveway fits two large vehicles
- Four well-proportioned bedrooms
- En-suite to master bedroom
- Separate utility room with garden access
- Walking distance to open green spaces
- Near top-rated local schools
- Bus routes to Southend High Street
Property Description
FULL DESCRIPTION Martin & Co are pleased to present this spacious four-bedroom detached home nestled in a quiet cul-de-sac location within a well-regarded 1990s-built estate in Great Wakering.
This versatile property offers three reception rooms, including a front-facing dining room, a bright living room with sliding doors opening onto the garden, and a generously sized main dining area created from a garage conversion. The modern kitchen flows seamlessly into this space, and a separate utility room provides convenient access to the garden.
The rear garden is beautifully maintained, featuring patio areas and raised planters that border a large lawn - ideal for entertaining or family play.
Upstairs, the home offers four well-proportioned bedrooms, including a master with en-suite shower room, plus a contemporary family bathroom. A ground floor W/C completes the layout.
To the front, the driveway comfortably accommodates two large vehicles. The peaceful road ends in a cul-de-sac, providing minimal through traffic - perfect for families.
Located within walking distance of Great Wakering Primary Academy (Ofsted: Good) and close to The King Edmund School (Ofsted: Good), the property is also near village amenities, local shops, and open green spaces like Cupids Country Club and Wakering Common. Nearby bus links connect easily to Southend and surrounding areas.
Early viewing is highly recommended to appreciate the space and location on offer.
FRONT RECEPTION 7' 8" x 11' 7" (2.34m x 3.54m)
LIVING ROOM 12' 7" x 17' 5" (3.85m x 5.31m)
HALLWAY 6' 11" x 5' 4" (2.13m x 1.63m)
KITCHEN 16' 10" x 7' 6" (5.14m x 2.3m)
DINING ROOM 8' 6" x 16' 10" (2.6m x 5.14m)
W/C 5' 3" x 3' 1" (1.62m x 0.94m)
UTILITY ROOM 5' 9" x 6' 5" (1.76m x 1.97m)
MASTER BEDROOM 11' 3" x 10' 11" (3.45m x 3.35m)
ENSUIT TO MASTER 7' 7" x 5' 6" (2.33m x 1.69m)
BEDROOM 2 9' 6" x 10' 5" (2.91m x 3.2m)
BEDROOM 3 9' 6" x 8' 0" (2.91m x 2.44m)
BEDROOM 4 10' 6" x 11' 8" (3.22m x 3.57m)
FAMILY BATHROOM 6' 4" x 5' 6" (1.94m x 1.7m)
This versatile property offers three reception rooms, including a front-facing dining room, a bright living room with sliding doors opening onto the garden, and a generously sized main dining area created from a garage conversion. The modern kitchen flows seamlessly into this space, and a separate utility room provides convenient access to the garden.
The rear garden is beautifully maintained, featuring patio areas and raised planters that border a large lawn - ideal for entertaining or family play.
Upstairs, the home offers four well-proportioned bedrooms, including a master with en-suite shower room, plus a contemporary family bathroom. A ground floor W/C completes the layout.
To the front, the driveway comfortably accommodates two large vehicles. The peaceful road ends in a cul-de-sac, providing minimal through traffic - perfect for families.
Located within walking distance of Great Wakering Primary Academy (Ofsted: Good) and close to The King Edmund School (Ofsted: Good), the property is also near village amenities, local shops, and open green spaces like Cupids Country Club and Wakering Common. Nearby bus links connect easily to Southend and surrounding areas.
Early viewing is highly recommended to appreciate the space and location on offer.
FRONT RECEPTION 7' 8" x 11' 7" (2.34m x 3.54m)
LIVING ROOM 12' 7" x 17' 5" (3.85m x 5.31m)
HALLWAY 6' 11" x 5' 4" (2.13m x 1.63m)
KITCHEN 16' 10" x 7' 6" (5.14m x 2.3m)
DINING ROOM 8' 6" x 16' 10" (2.6m x 5.14m)
W/C 5' 3" x 3' 1" (1.62m x 0.94m)
UTILITY ROOM 5' 9" x 6' 5" (1.76m x 1.97m)
MASTER BEDROOM 11' 3" x 10' 11" (3.45m x 3.35m)
ENSUIT TO MASTER 7' 7" x 5' 6" (2.33m x 1.69m)
BEDROOM 2 9' 6" x 10' 5" (2.91m x 3.2m)
BEDROOM 3 9' 6" x 8' 0" (2.91m x 2.44m)
BEDROOM 4 10' 6" x 11' 8" (3.22m x 3.57m)
FAMILY BATHROOM 6' 4" x 5' 6" (1.94m x 1.7m)
Additional Information
Tenure:
Freehold
Council Tax Band:
E
Mortgage calculator
Calculate your stamp duty
Results
Stamp Duty To Pay:
Effective Rate:
| Tax Band | % | Taxable Sum | Tax |
|---|
Alexandra Road, Great Wakering
Struggling to find a property? Get in touch and we'll help you find your ideal property.



