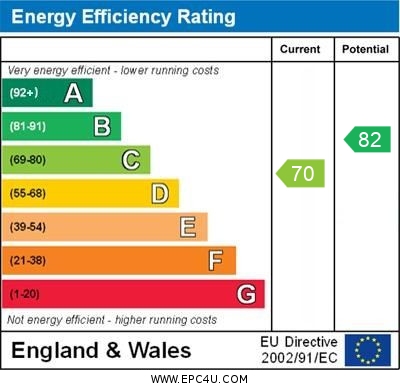Standout Features
- Modern detached family home
- Four bedrooms - master with ensuite
- Lounge with adjacent dining area
- Kitchen with utility room
- Large conservatory to the rear elevation
- Council tax band D
- Off road parking and single garage
- Freehold
- Offered for sale with no upward chain
- Good standard of local amenities
Property Description
THE VILLAGE Hilton is a village and civil parish in the South Derbyshire district and located between the larger centres of Derby, Burton Upon Trent and Uttoxeter, 7, 10 and 11 miles away respectively. Hilton has a small retail site which is adjacent to a Aldi supermarket. The village also has three pubs and has a regular bus service, connecting Derby with Burton Upon Trent. for the commuter, the A50 and A38 are readily accessible, the nearest railway station being Tutbury & Hatton, around 3 miles away.
ENTRANCE HALL With stairs rising to the first floor. Guest cloakroom leading off.
GUEST CLOAKROOM With low level WC and wash hand basin.
KITCHEN 11' 4" x 7' 8" (3.46m x 2.35m) With a range of units at eye and base level, providing work surface, storage and appliance space. Integrated electric oven, four ring gas hob with extractor over, sink unit with drainer and breakfast bar. Double glazed window to the front elevation, central heating radiator and utility room leading off.
LOUNGE DINER Spacious open plan lounge diner with double glazed windows and French doors leading to the conservatory.
FIRST FLOOR Landing, with access to the roof space.
CONSERVATORY 22' 0" x 11' 0" (6.72m x 3.37m) Modern conservatory with double glazed windows overlooking the rear garden. Electric heater. Doors opening to the garden.
MASTER BEDROOM 11' 1" x 10' 11" (3.38m x 3.33m) With double glazed window to the front elevation. Central heating radiator. Fitted wardrobes. En-suite leading off.
ENSUITE Walk in cubicle housing the mains fed shower. Low level WC and wash hand basin. Heated towel rail.
BEDROOM TWO 12' 10" x 7' 9" (3.92m x 2.37m) With double glazed to the front elevation. Central heating radiator. Fitted wardrobes, useful storage cupboard.
BEDROOM THREE 12' 10" x 7' 9" (3.92m x 2.37m) With double glazed window to the front elevation. Central heating radiator. Fitted wardrobes, useful storage cupboard.
BEDROOM FOUR 8' 7" x 7' 2" (2.62m x 2.19m) With double glazed window to the front elevation. Central heating radiator.
BATHROOM Comprising a suite in white of panelled bath, wash hand basin and W.C.
OUTSIDE To the rear is a beautifully presented enclosed garden with easy maintenance lawn, paved seating area, mature plants and shrubs creating stocked borders. To the front is off road parking, leading through to the garage. The garage benefits from light and power supplies.
ENTRANCE HALL With stairs rising to the first floor. Guest cloakroom leading off.
GUEST CLOAKROOM With low level WC and wash hand basin.
KITCHEN 11' 4" x 7' 8" (3.46m x 2.35m) With a range of units at eye and base level, providing work surface, storage and appliance space. Integrated electric oven, four ring gas hob with extractor over, sink unit with drainer and breakfast bar. Double glazed window to the front elevation, central heating radiator and utility room leading off.
LOUNGE DINER Spacious open plan lounge diner with double glazed windows and French doors leading to the conservatory.
FIRST FLOOR Landing, with access to the roof space.
CONSERVATORY 22' 0" x 11' 0" (6.72m x 3.37m) Modern conservatory with double glazed windows overlooking the rear garden. Electric heater. Doors opening to the garden.
MASTER BEDROOM 11' 1" x 10' 11" (3.38m x 3.33m) With double glazed window to the front elevation. Central heating radiator. Fitted wardrobes. En-suite leading off.
ENSUITE Walk in cubicle housing the mains fed shower. Low level WC and wash hand basin. Heated towel rail.
BEDROOM TWO 12' 10" x 7' 9" (3.92m x 2.37m) With double glazed to the front elevation. Central heating radiator. Fitted wardrobes, useful storage cupboard.
BEDROOM THREE 12' 10" x 7' 9" (3.92m x 2.37m) With double glazed window to the front elevation. Central heating radiator. Fitted wardrobes, useful storage cupboard.
BEDROOM FOUR 8' 7" x 7' 2" (2.62m x 2.19m) With double glazed window to the front elevation. Central heating radiator.
BATHROOM Comprising a suite in white of panelled bath, wash hand basin and W.C.
OUTSIDE To the rear is a beautifully presented enclosed garden with easy maintenance lawn, paved seating area, mature plants and shrubs creating stocked borders. To the front is off road parking, leading through to the garage. The garage benefits from light and power supplies.
Material Information
- Tenure: Freehold
- Council Tax Band: D
Mortgage calculator
Calculate your stamp duty
Results
Stamp Duty To Pay:
Effective Rate:
| Tax Band | % | Taxable Sum | Tax |
|---|
Nene Way, Hilton, Derbys
Struggling to find a property? Get in touch and we'll help you find your ideal property.


