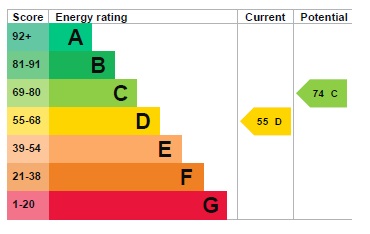Standout Features
- Chain Free / Vacant Possession
- 4 Bedrooms
- 2 Reception rooms
- 2 Bathrooms
- Large garden
- Cellar with additional utility room features
- Driveway for multiple cars
- Detached house In a Popular area
- Council Tax Band: D
Property Description
PROPERTY DESCRIPTION ***Offered with vacant possession with no chain***
Introducing this stunning stone-built 4-bedroom detached house to the residential sales market, perfectly situated near local amenities, schools and shops, with easy access transport networks.
This Edwardian, period property boasts spacious rooms, contemporary fittings and gas-fired central heating. The accommodation includes an inviting entrance hall, convenient downstairs bathroom, dining room, well appointed kitchen, cosy lounge, four bedrooms and a stylish house bathroom. Outside, you'll find a generous lawn with the bonus of a patio and convenient off-street parking for multiple cars.
Measurements:
ENTRANCE HALL - Stairs leading to the first floor.
DINING ROOM 12'2 x 10'5 - Bamboo parquet flooring, brick chimney breast with original Edwardian tiles, two double-glazed windows and a stainless steel radiator. The room is open plan to the kitchen.
KITCHEN 11'11 x 9'5 - Handcrafted pine wall and base units with ample solid oak work surfaces, integrated oven, hob with extraction hood, integrated dishwasher and double glazed window overlooking the patio and garden.
UTILITY AREA 7'0 x 5'5 - Combination boiler and plumbing for a washing machine with stairs to the cellar.
CELLAR - Containing utility features such as a sink and plumbing for a washing machine.
BATHROOM 7'8 x 5'10 - Bath with shower over, wash basin, toilet, stainless steel radiator and double glazed window.
LIVING ROOM 11'11 x 11'10 - A comfortable reception room with two double glazed windows and stainless steel radiator.
FIRST FLOOR
LANDING 10'0 x 2'1
BEDROOM ONE 12'1 x 10'6
BEDROOM TWO 12'0 x 9'5
BEDROOM THREE 11'8 x 7'10
BEDROOM FOUR 11'11 x 8'2
BATHROOM 6'10 x 5'5 - Modern and comprises of bath with shower over, handwash basin, WC, stainless steel radiator, Bamboo flooring and double glazed window.
OUTSIDE - To the rear of the property you will walk out onto a covered wooden veranda with decking and then onto a patio. The garden is fully enclosed with a lawn beyond the patio. To the side of the property is a driveway for several cars.
Introducing this stunning stone-built 4-bedroom detached house to the residential sales market, perfectly situated near local amenities, schools and shops, with easy access transport networks.
This Edwardian, period property boasts spacious rooms, contemporary fittings and gas-fired central heating. The accommodation includes an inviting entrance hall, convenient downstairs bathroom, dining room, well appointed kitchen, cosy lounge, four bedrooms and a stylish house bathroom. Outside, you'll find a generous lawn with the bonus of a patio and convenient off-street parking for multiple cars.
Measurements:
ENTRANCE HALL - Stairs leading to the first floor.
DINING ROOM 12'2 x 10'5 - Bamboo parquet flooring, brick chimney breast with original Edwardian tiles, two double-glazed windows and a stainless steel radiator. The room is open plan to the kitchen.
KITCHEN 11'11 x 9'5 - Handcrafted pine wall and base units with ample solid oak work surfaces, integrated oven, hob with extraction hood, integrated dishwasher and double glazed window overlooking the patio and garden.
UTILITY AREA 7'0 x 5'5 - Combination boiler and plumbing for a washing machine with stairs to the cellar.
CELLAR - Containing utility features such as a sink and plumbing for a washing machine.
BATHROOM 7'8 x 5'10 - Bath with shower over, wash basin, toilet, stainless steel radiator and double glazed window.
LIVING ROOM 11'11 x 11'10 - A comfortable reception room with two double glazed windows and stainless steel radiator.
FIRST FLOOR
LANDING 10'0 x 2'1
BEDROOM ONE 12'1 x 10'6
BEDROOM TWO 12'0 x 9'5
BEDROOM THREE 11'8 x 7'10
BEDROOM FOUR 11'11 x 8'2
BATHROOM 6'10 x 5'5 - Modern and comprises of bath with shower over, handwash basin, WC, stainless steel radiator, Bamboo flooring and double glazed window.
OUTSIDE - To the rear of the property you will walk out onto a covered wooden veranda with decking and then onto a patio. The garden is fully enclosed with a lawn beyond the patio. To the side of the property is a driveway for several cars.
Material Information
- Tenure: Freehold
- Council Tax Band: D
Mortgage calculator
Calculate your stamp duty
Results
Stamp Duty To Pay:
Effective Rate:
| Tax Band | % | Taxable Sum | Tax |
|---|
Church Lane, Clayton West
Struggling to find a property? Get in touch and we'll help you find your ideal property.


