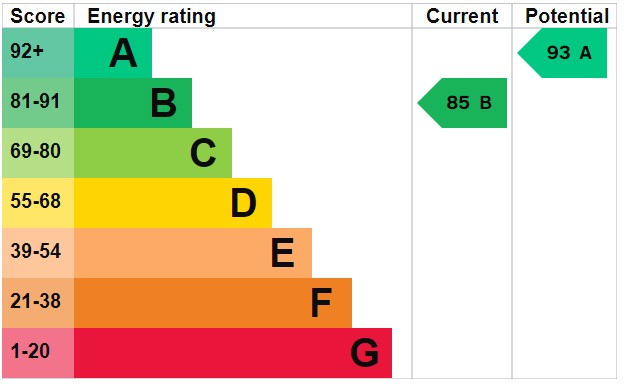Standout Features
- MODERN HOME
- 2 X EN-SUITE
- GARDEN
- GARAGE
- UTILITY ROOM
- OPEN PLAN KITCHEN/DINER
- GUEST WC
- GAS CENTRAL HEATING
Property Description
Martin & Co are pleased to present this modern new home off the Ashby Road, North Tamworth. With 2 en-suites, modern bathroom, guest WC, utility room, open plan kitchen diner and garage
COUNCIL TAX - BAND F
KEY FACTS FOR BUYERS - SEE REPORT BELOW
With a private driveway to the front with parking for 2 vehicles. A lawn with border plus side entry to the rear garden
HALLWAY With a composite door to the front, with radiator, under stair storage, carpeted stairs to first floor, door to living room, kitchen and WC
LIVING ROOM 18' 3" x 11' 4" (5.56m x 3.45m) With carpeted flooring, radiator and UPVC double glazed window to front
KITCHEN/DINER 29' 5" x 12' 6" (8.97m x 3.81m) With tiled flooring throughout, with UPVC double glazed windows to rear and French doors. With breakfast bar area, with gas hobs, electric hobs and ovens, stainless steel sink/drainer, built in white goods
WC With hand wash basin, WC and obscured UPVC window
UTILITY ROOM 5' 5" x 4' 10" (1.65m x 1.47m) With worktop, base units, power/plumbing for washing machine, stainless steel sink/drainer and door to side entry
GARAGE 17' 8" x 9' 2" (5.38m x 2.79m) Single garage with up and over door to the front and side entry door
MASTER BEDROOM 13' x 10' 9" (3.96m x 3.28m) Large double master bedroom with dressing area with built in wardrobes. UPVC double glazed window to front, carpeted flooring, radiator and en-suite
ENSUITE With shower cubicle, ceramic splash back tiling, heated towel rail, WC, hand wash basin and obscured UPVC double glazed window
BEDROOM 11' 10" x 10' (3.61m x 3.05m) Large double bedroom with UPVC double glazed window to rear, carpeted flooring, radiator and en-suite
ENSUITE With shower cubicle, ceramic splash back tiling, heated towel rail, WC, hand wash basin and obscured UPVC double glazed window
BEDROOM/STUDY 12' 5" x 9' (3.78m x 2.74m) Large double bedroom with UPVC double glazed window to front, carpeted flooring and built in storage
BEDROOM 12' 6" x 10' 9" (3.81m x 3.28m) Double bedroom with UPVC double glazed window to rear and carpeted flooring
BATHROOM 8' 4" x 6' 4" (2.54m x 1.93m) With bath, ceramic splash back tiling, heated towel rail, WC, hand wash basin and obscured UPVC double glazed window
GARDEN With a slabbed patio area, lawned garden, wooden fencing to three sides and side entry with gate
COUNCIL TAX - BAND F
KEY FACTS FOR BUYERS - SEE REPORT BELOW
With a private driveway to the front with parking for 2 vehicles. A lawn with border plus side entry to the rear garden
HALLWAY With a composite door to the front, with radiator, under stair storage, carpeted stairs to first floor, door to living room, kitchen and WC
LIVING ROOM 18' 3" x 11' 4" (5.56m x 3.45m) With carpeted flooring, radiator and UPVC double glazed window to front
KITCHEN/DINER 29' 5" x 12' 6" (8.97m x 3.81m) With tiled flooring throughout, with UPVC double glazed windows to rear and French doors. With breakfast bar area, with gas hobs, electric hobs and ovens, stainless steel sink/drainer, built in white goods
WC With hand wash basin, WC and obscured UPVC window
UTILITY ROOM 5' 5" x 4' 10" (1.65m x 1.47m) With worktop, base units, power/plumbing for washing machine, stainless steel sink/drainer and door to side entry
GARAGE 17' 8" x 9' 2" (5.38m x 2.79m) Single garage with up and over door to the front and side entry door
MASTER BEDROOM 13' x 10' 9" (3.96m x 3.28m) Large double master bedroom with dressing area with built in wardrobes. UPVC double glazed window to front, carpeted flooring, radiator and en-suite
ENSUITE With shower cubicle, ceramic splash back tiling, heated towel rail, WC, hand wash basin and obscured UPVC double glazed window
BEDROOM 11' 10" x 10' (3.61m x 3.05m) Large double bedroom with UPVC double glazed window to rear, carpeted flooring, radiator and en-suite
ENSUITE With shower cubicle, ceramic splash back tiling, heated towel rail, WC, hand wash basin and obscured UPVC double glazed window
BEDROOM/STUDY 12' 5" x 9' (3.78m x 2.74m) Large double bedroom with UPVC double glazed window to front, carpeted flooring and built in storage
BEDROOM 12' 6" x 10' 9" (3.81m x 3.28m) Double bedroom with UPVC double glazed window to rear and carpeted flooring
BATHROOM 8' 4" x 6' 4" (2.54m x 1.93m) With bath, ceramic splash back tiling, heated towel rail, WC, hand wash basin and obscured UPVC double glazed window
GARDEN With a slabbed patio area, lawned garden, wooden fencing to three sides and side entry with gate
Material Information
- Tenure: Freehold
- Council Tax Band: F
Mortgage calculator
Calculate your stamp duty
Results
Stamp Duty To Pay:
Effective Rate:
| Tax Band | % | Taxable Sum | Tax |
|---|
Buttercup Way, Tamworth
Struggling to find a property? Get in touch and we'll help you find your ideal property.




