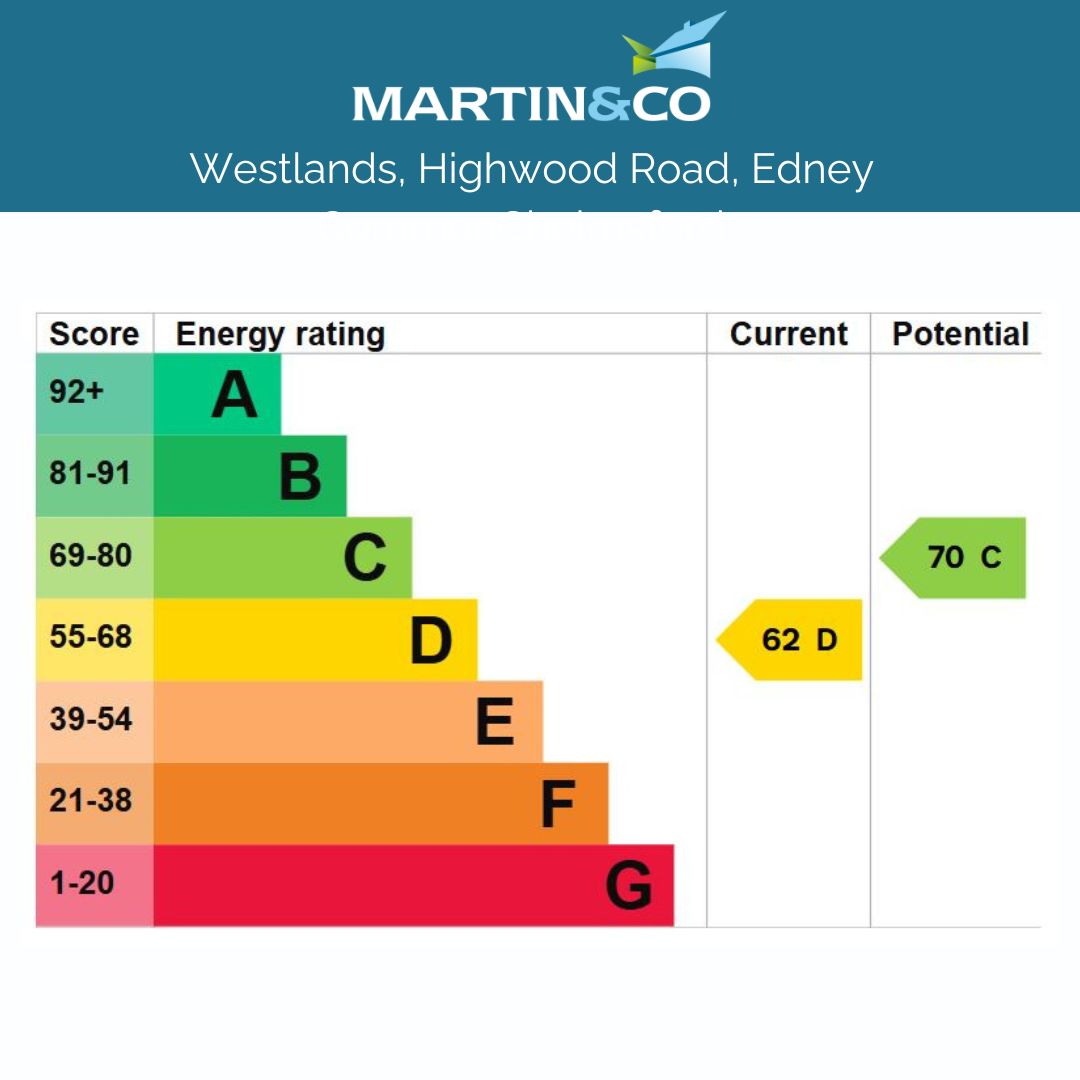Standout Features
- Detached Country Home
- Four Bedrooms
- Separate One Bedroom Annexe
- Plot 1.3 Acres
- Barn
- Three Bathrooms
- Modern Fitted Kitchen
- Terrace
- Dining Room
- Utility Room
Property Description
GUIDE PRICE £1,450,000 TO £1,500,000
Welcome to Westlands, a truly exceptional detached country residence nestled along the picturesque Highwood Road in Edney Common. This beautifully presented 4-bedroom, 3-bathroom home offers the perfect blend of rural tranquility and modern living, set within a generous 1.3-acre plot and accessed via a secure gated entrance.
The main home is both charming and spacious, featuring a stylish fitted kitchen, separate utility room, elegant dining room, and a cosy lounge-perfect for entertaining or relaxing with family. Each of the three bedrooms is thoughtfully designed, complemented by three well-appointed bathrooms to ensure comfort and convenience for the whole household, with the 4th bedroom currently being used as an office/study.
Step outside and you'll find an impressive terraced area ideal for al fresco dining and enjoying the peaceful countryside surroundings. The grounds extend to a generous lawned area, mature trees, and open space-offering endless potential for gardening, recreation, or even further development (subject to planning).
Adding even more versatility is a self-contained 1-bedroom annex, ideal for guests, extended family, or as a potential income-generating rental. There's also a huge barn on the grounds-perfect for storage, hobbies, or even conversion, subject to the necessary consents.
There is also a garage space which currently acts as a storage area for wood and logs.
Located just a short distance from the friendly village of Edney Common, you'll enjoy both seclusion and convenience, with easy access to Chelmsford and major road links.
ENTRANCE HALL
DINING ROOM 14' 1" x 12' (4.29m x 3.66m)
LIVING ROOM 19' 10" x 11' 11" (6.05m x 3.63m)
KITCHEN/BREAKFAST ROOM 16' 3" x 11' 10" (4.95m x 3.61m)
BEDROOM/STUDY 9' 10" x 8' 10" (3m x 2.69m)
MASTER BEDROOM 18' 3" x 11' 11" (5.56m x 3.63m)
ENSUITE 8' 5" x 6' 11" (2.57m x 2.11m)
DRESSING ROOM 7' 1" x 6' 11" (2.16m x 2.11m)
STORE
WC
UTILITY ROOM 16' 3" x 5' 3" (4.95m x 1.6m)
LANDING
MASTER BEDROOM 17' 10" x 16' 3" (5.44m x 4.95m)
ENSUITE 6' 6" x 6' 6" (2m x 2m)
MASTER BEDROOM 17' 10" x 16' 3" (5.44m x 4.95m)
ENSUITE 6' 6" x 6' 6" (2m x 2m)
ANNEX
KITCHEN/DINER/LIVING ROOM 17' 9" x 13' 1" (5.41m x 3.99m)
UTILITY ROOM 7' 4" x 5' 8" (2.25m x 1.75m)
BEDROOM 13' 7" x 13' 1" (4.14m x 3.99m)
BATHROOM 7' 0" x 7' 5" (2.13m x 2.27m)
BARN 48' 7" x 34' 5" (14.81m x 10.49m)
AGENT NOTES The seller has confirmed there is a full security camera system as well as a separate wood store.
Welcome to Westlands, a truly exceptional detached country residence nestled along the picturesque Highwood Road in Edney Common. This beautifully presented 4-bedroom, 3-bathroom home offers the perfect blend of rural tranquility and modern living, set within a generous 1.3-acre plot and accessed via a secure gated entrance.
The main home is both charming and spacious, featuring a stylish fitted kitchen, separate utility room, elegant dining room, and a cosy lounge-perfect for entertaining or relaxing with family. Each of the three bedrooms is thoughtfully designed, complemented by three well-appointed bathrooms to ensure comfort and convenience for the whole household, with the 4th bedroom currently being used as an office/study.
Step outside and you'll find an impressive terraced area ideal for al fresco dining and enjoying the peaceful countryside surroundings. The grounds extend to a generous lawned area, mature trees, and open space-offering endless potential for gardening, recreation, or even further development (subject to planning).
Adding even more versatility is a self-contained 1-bedroom annex, ideal for guests, extended family, or as a potential income-generating rental. There's also a huge barn on the grounds-perfect for storage, hobbies, or even conversion, subject to the necessary consents.
There is also a garage space which currently acts as a storage area for wood and logs.
Located just a short distance from the friendly village of Edney Common, you'll enjoy both seclusion and convenience, with easy access to Chelmsford and major road links.
ENTRANCE HALL
DINING ROOM 14' 1" x 12' (4.29m x 3.66m)
LIVING ROOM 19' 10" x 11' 11" (6.05m x 3.63m)
KITCHEN/BREAKFAST ROOM 16' 3" x 11' 10" (4.95m x 3.61m)
BEDROOM/STUDY 9' 10" x 8' 10" (3m x 2.69m)
MASTER BEDROOM 18' 3" x 11' 11" (5.56m x 3.63m)
ENSUITE 8' 5" x 6' 11" (2.57m x 2.11m)
DRESSING ROOM 7' 1" x 6' 11" (2.16m x 2.11m)
STORE
WC
UTILITY ROOM 16' 3" x 5' 3" (4.95m x 1.6m)
LANDING
MASTER BEDROOM 17' 10" x 16' 3" (5.44m x 4.95m)
ENSUITE 6' 6" x 6' 6" (2m x 2m)
MASTER BEDROOM 17' 10" x 16' 3" (5.44m x 4.95m)
ENSUITE 6' 6" x 6' 6" (2m x 2m)
ANNEX
KITCHEN/DINER/LIVING ROOM 17' 9" x 13' 1" (5.41m x 3.99m)
UTILITY ROOM 7' 4" x 5' 8" (2.25m x 1.75m)
BEDROOM 13' 7" x 13' 1" (4.14m x 3.99m)
BATHROOM 7' 0" x 7' 5" (2.13m x 2.27m)
BARN 48' 7" x 34' 5" (14.81m x 10.49m)
AGENT NOTES The seller has confirmed there is a full security camera system as well as a separate wood store.
Additional Information
Tenure:
Freehold
Mortgage calculator
Calculate your stamp duty
Results
Stamp Duty To Pay:
Effective Rate:
| Tax Band | % | Taxable Sum | Tax |
|---|
Highwood Road, Edney Common
Struggling to find a property? Get in touch and we'll help you find your ideal property.


