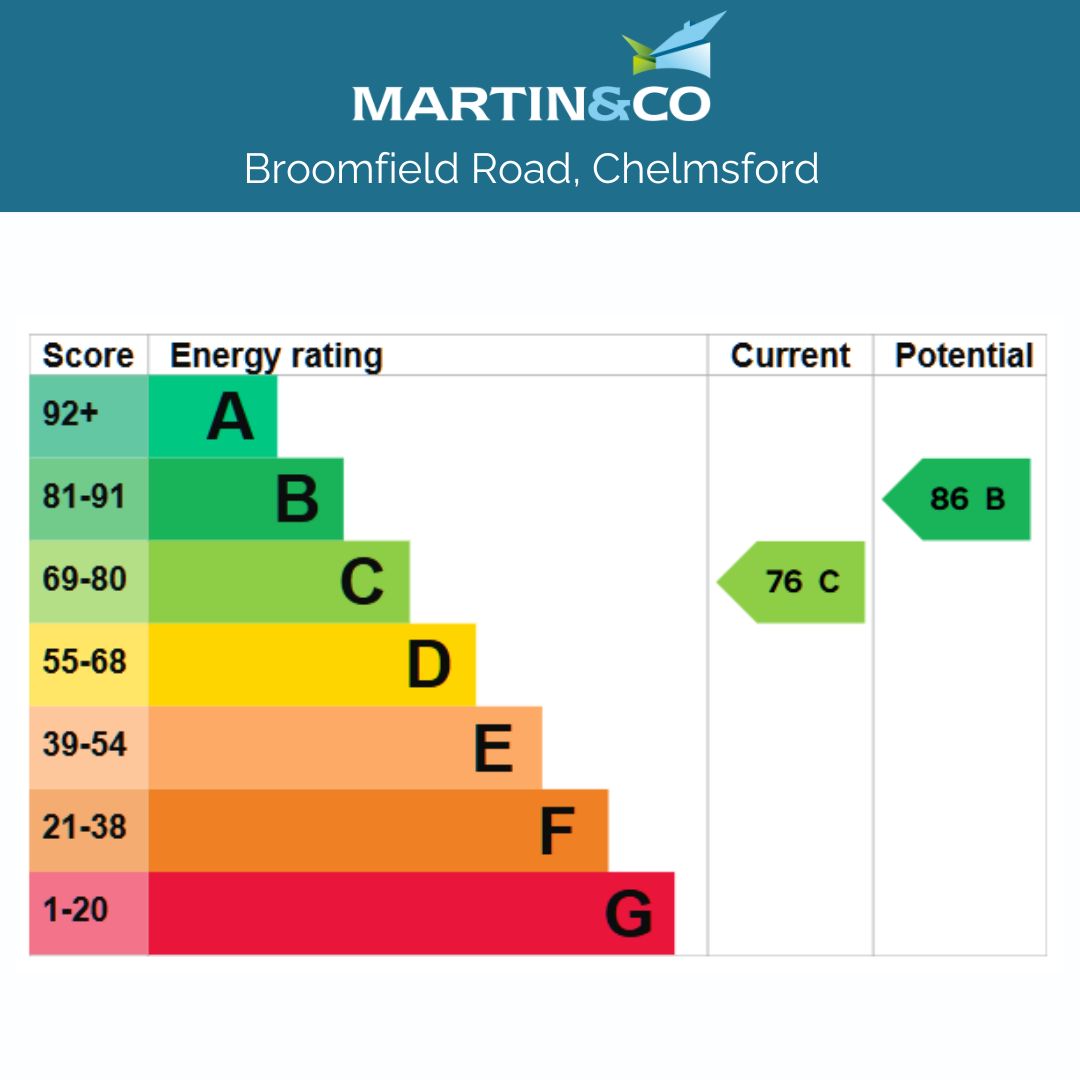Standout Features
- Fully Renovated Throughout
- Chalet Style Bungalow
- Four Double Bedrooms
- Open-Plan Kitchen / Living / Dining Area
- Landscaped Rear Garden
- Off-Street Parking
- No Onward Chain
- Cul-De-Sac Location
- 1550 sq ft of Accommodation
- Garage with Electric Roller Door
Property Description
**Guide Price - £525,000 - £575,000** Tucked away in a quiet cul-de-sac just off Broomfield Road, this stunning 1550 square foot 4-bedroom semi-detached chalet bungalow has been thoughtfully renovated throughout, offering stylish and spacious accommodation ideal for modern living.
From the moment you step inside, you'll notice the quality of the finish. The heart of the home is a bright and contemporary open-plan kitchen/living/dining area, perfect for entertaining or relaxing with the family. The kitchen features sleek cabinetry, integrated appliances, and plenty of workspace, while double patio doors open onto the beautifully landscaped rear garden-blending indoor and outdoor living effortlessly.
A separate utility room adds practicality, keeping the main living space clutter-free. On the ground floor, you'll find three well-proportioned bedrooms, one of which enjoying an en-suite shower room, alongside a stylish family bathroom and an additional WC for guests.
Upstairs, the converted loft space offers a generous principal bedroom with its own separate shower room, making it a fantastic retreat at the end of the day.
The rear garden has been professionally landscaped, providing an inviting outdoor space with patio areas, lawn, and mature borders-ideal for summer barbecues or simply enjoying the peace and quiet. There is also ample off-road parking for up to 5 cars to the front of the property in addition to a sizeable garage accessed via an electric roller door.
With no onward chain, this home is ready to move into and offers a rare opportunity in a sought-after location. Within easy reach of Chelmsford city center, local amenities, and excellent transport links, it ticks all the boxes for convenient and comfortable living.
PORCH
ENTRANCE HALL
LIVING ROOM 10' 03" x 13' 10" (3.12m x 4.22m)
KITCHEN/DINING ROOM 18' 08" x 25' 03" (5.69m x 7.7m)
UTILITY ROOM
WC
BATHROOM DOWNSTAIRS 05' 06" x 10' 01" (1.68m x 3.07m)
LANDING
BEDROOM ONE 13' x 11' 01" (3.96m x 3.38m)
ENSUITE
BEDROOM TWO 09' 02" x 10' 01" (2.79m x 3.07m)
BATHROOM UPSTAIRS 11' x 05' 10" (3.35m x 1.78m)
BEDROOM THREE 20' 05" x 13' (6.22m x 3.96m)
GARAGE 18' 08" x 09' (5.69m x 2.74m)
STORE
From the moment you step inside, you'll notice the quality of the finish. The heart of the home is a bright and contemporary open-plan kitchen/living/dining area, perfect for entertaining or relaxing with the family. The kitchen features sleek cabinetry, integrated appliances, and plenty of workspace, while double patio doors open onto the beautifully landscaped rear garden-blending indoor and outdoor living effortlessly.
A separate utility room adds practicality, keeping the main living space clutter-free. On the ground floor, you'll find three well-proportioned bedrooms, one of which enjoying an en-suite shower room, alongside a stylish family bathroom and an additional WC for guests.
Upstairs, the converted loft space offers a generous principal bedroom with its own separate shower room, making it a fantastic retreat at the end of the day.
The rear garden has been professionally landscaped, providing an inviting outdoor space with patio areas, lawn, and mature borders-ideal for summer barbecues or simply enjoying the peace and quiet. There is also ample off-road parking for up to 5 cars to the front of the property in addition to a sizeable garage accessed via an electric roller door.
With no onward chain, this home is ready to move into and offers a rare opportunity in a sought-after location. Within easy reach of Chelmsford city center, local amenities, and excellent transport links, it ticks all the boxes for convenient and comfortable living.
PORCH
ENTRANCE HALL
LIVING ROOM 10' 03" x 13' 10" (3.12m x 4.22m)
KITCHEN/DINING ROOM 18' 08" x 25' 03" (5.69m x 7.7m)
UTILITY ROOM
WC
BATHROOM DOWNSTAIRS 05' 06" x 10' 01" (1.68m x 3.07m)
LANDING
BEDROOM ONE 13' x 11' 01" (3.96m x 3.38m)
ENSUITE
BEDROOM TWO 09' 02" x 10' 01" (2.79m x 3.07m)
BATHROOM UPSTAIRS 11' x 05' 10" (3.35m x 1.78m)
BEDROOM THREE 20' 05" x 13' (6.22m x 3.96m)
GARAGE 18' 08" x 09' (5.69m x 2.74m)
STORE
Additional Information
Tenure:
Freehold
Council Tax Band:
C
Mortgage calculator
Calculate your stamp duty
Results
Stamp Duty To Pay:
Effective Rate:
| Tax Band | % | Taxable Sum | Tax |
|---|
Broomfield Road, Chelmsford
Struggling to find a property? Get in touch and we'll help you find your ideal property.


