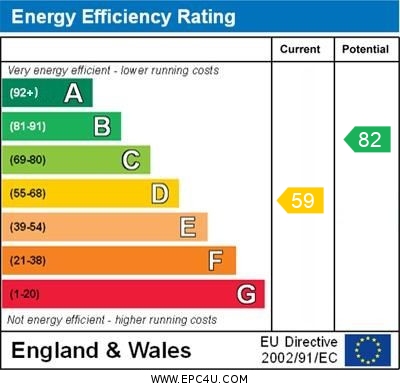Standout Features
- Three bedroom semi-detached house
- Private rear garden
- Modern stylish Kitchen & Bathroom
- Downstairs W.C
- Council tax band A
- EPC Rating D
- Double glazed throughout
- Ideal first time buyer
- Great investment potential
- Freehold
Property Description
Situated in a popular residential area, within walking distance to Leeds City Centre and Hunslet shopping centre. Benefiting from gas central heating downstairs and Upvc double glazing this well-planned accommodation briefly compromises: lounge, kitchen/ diner, downstairs W.C. To the first floor are three bedrooms and a house bathroom. The property has an enclosed garden to the rear.
Located approximately 1 mile from the City Centre and near major motorway links for the M62 and M1, this property is perfect for commuters. Additionally, a good choice of primary and secondary schools in the vicinity makes it an excellent choice for families.
Available to cash buyers only
THE PROPERTY
ENTRANCE HALL 5' 3" x 3' 11" (1.62m x 1.21m) Entrance porch with wood effect flooring.
W.C. 4' 8" x 3' 6" (1.43m x 1.07m) Downstairs cloakroom with corner sink and saniflo w.c.
KITCHEN/DINER 15' 6" x 10' 5" (4.74m x 3.20m) The great size kitchen / diner has been upgraded throughout with modern and stylish fitted kitchen units and contrasting worksurface. Integrated double oven, inbuilt microwave, dishwasher and full height fridge / freezer. 4 ring gas hob with extractor fan over. Two double glazed windows overlook the front garden.
Walk in under stairs storage cupboard which houses the central heating boiler (installed in 2020) and plumbing for a washing machine.
LIVING ROOM 12' 4" x 12' 4" (3.76m x 3.76m) The living room has views over the rear garden from the large double glazed window. Central heating radiator.
FIRST FLOOR Landing with storage cupboard and central heating radiator.
BEDROOM ONE 12' 4" x 8' 9" (3.78m x 2.67m) max The master bedroom has a spacious inbuilt wardrobe and double glazed window.
BEDROOM TWO 12' 2" x 7' 4" (3.73m x 2.24m) The second double bedroom is situated to the front of the property and has recessed storage and double glazed window.
BEDROOM THREE 9' 8" x 6' 7" (2.95m x 2.01m) Bedroom three situated to the rear of the property is a good size room ideal for guests or home office.
BATHROOM 7' 8" x 7' 11" (2.35m x 2.42m) The bathroom has been completely transformed in recent years with a modern monochrome design. The room comprises; bath with dual waterfall style shower over and black accessories. Hand basin vanity unit, w.c. and heated towel rail. Two double glazed windows.
GARDENS To the rear of the property is a private enclosed garden with flagged patio area and rear gate.
The low maintenance front garden is fenced with paved path.
Located approximately 1 mile from the City Centre and near major motorway links for the M62 and M1, this property is perfect for commuters. Additionally, a good choice of primary and secondary schools in the vicinity makes it an excellent choice for families.
Available to cash buyers only
THE PROPERTY
ENTRANCE HALL 5' 3" x 3' 11" (1.62m x 1.21m) Entrance porch with wood effect flooring.
W.C. 4' 8" x 3' 6" (1.43m x 1.07m) Downstairs cloakroom with corner sink and saniflo w.c.
KITCHEN/DINER 15' 6" x 10' 5" (4.74m x 3.20m) The great size kitchen / diner has been upgraded throughout with modern and stylish fitted kitchen units and contrasting worksurface. Integrated double oven, inbuilt microwave, dishwasher and full height fridge / freezer. 4 ring gas hob with extractor fan over. Two double glazed windows overlook the front garden.
Walk in under stairs storage cupboard which houses the central heating boiler (installed in 2020) and plumbing for a washing machine.
LIVING ROOM 12' 4" x 12' 4" (3.76m x 3.76m) The living room has views over the rear garden from the large double glazed window. Central heating radiator.
FIRST FLOOR Landing with storage cupboard and central heating radiator.
BEDROOM ONE 12' 4" x 8' 9" (3.78m x 2.67m) max The master bedroom has a spacious inbuilt wardrobe and double glazed window.
BEDROOM TWO 12' 2" x 7' 4" (3.73m x 2.24m) The second double bedroom is situated to the front of the property and has recessed storage and double glazed window.
BEDROOM THREE 9' 8" x 6' 7" (2.95m x 2.01m) Bedroom three situated to the rear of the property is a good size room ideal for guests or home office.
BATHROOM 7' 8" x 7' 11" (2.35m x 2.42m) The bathroom has been completely transformed in recent years with a modern monochrome design. The room comprises; bath with dual waterfall style shower over and black accessories. Hand basin vanity unit, w.c. and heated towel rail. Two double glazed windows.
GARDENS To the rear of the property is a private enclosed garden with flagged patio area and rear gate.
The low maintenance front garden is fenced with paved path.
Material Information
- Tenure: Freehold
- Council Tax Band: A
Mortgage calculator
Calculate your stamp duty
Results
Stamp Duty To Pay:
Effective Rate:
| Tax Band | % | Taxable Sum | Tax |
|---|
Whitfield Square, Leeds
Struggling to find a property? Get in touch and we'll help you find your ideal property.


