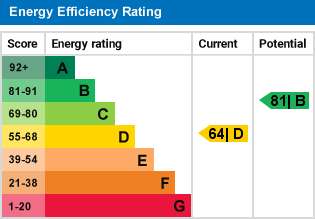Standout Features
- Three Bedroom Semi Detached Bungalow
- NON STANDARD CONSTRUCTION
- Kitchen
- Master Bedroom & En-Suite
- Family Bathroom
- Deceptively Spacious Corner Plot
- Driveway & Off Road Parking
- No Forward Chain
- Private Road
- Close Proximity to Beach
Property Description
LOCATION The property is situated within the village of Middle-On-Sea offering a range of local facilities including various shops, hairdressers, post office and sports club. The main Bognor town centre can be accessed via a range of bus services with a mainline station offering commuter links to London Victoria and the South coast.
INNER PORCH 9' 7" x 6' 5" (2.92m x 1.96m) Double glazed UPVC door opening to inner porch. Dual aspect double glazed windows. Wall mounted radiator. Space and plumbing for washing machine. Double wood fronted doors opening to:
LIVING ROOM 14' 6" x 11' 10" (4.42m x 3.61m) Wall mounted radiator. Inset gas flame effect fire with granite hearth under. Built in storage cupboard housing fuse box and electrics. Opening to:
DINING AREA 10' 5" x 9' 0" (3.18m x 2.74m) Wall mounted radiator. Space for seated dining area leading to:
KITCHEN 7' 6" x 7' 4" (2.29m x 2.24m) Double glazed door opening to side aspect. Further double glazed window to side aspect. Single sink unit and drainer and mixer taps over. Built in cupboards and drawers under. Space and plumbing for slim line dishwasher. Inset gas hob with built in electric cooker. Overhead extractor fan. Space for stand up fridge freezer.
INNER HALLWAY 6' 0" x 10' 0" (1.83m x 3.05m) Overhead loft access. Wall mounted thermostat control. Doors to all principal rooms.
BEDROOM ONE 9' 10" x 9' 3" (3m x 2.82m) Double glazed window to rear aspect. Wall mounted radiator. Door opening to En-suite.
EN-SUITE 7' 0" x 2' 11" (2.13m x 0.89m) Low level WC. Wall mounted sink unit. Enclosed shower cubicle with wall mounted electric shower unit and attachment. Wall mounted electric towel rail. Fully tiled surround.
BEDROOM TWO 9' 11" x 10' 1" (3.02m x 3.07m) Double glazed window to rear aspect. Wall mounted radiator.
BEDROOM THREE 11' 10" x 7' 6" (3.61m x 2.29m) Double glazed window to front aspect. Wall mounted radiator.
BATHROOM Obscure double glazed window to front aspect. Enclosed panel bath with wall mounted shower unit and attachment. Pedestal wash hand basin. Low level WC. Wall mounted radiator. Fully tiled surround.
REAR GARDEN Mainly laid to patio with an array of plant flower and shrub borders. The garden wraps around the side of the property offering a parking area.
FRONT GARDEN & DRIVEWAY To the front of the property the garden is mainly laid to lawn with further plant and shrub borders offering seclusion and privacy. There is a driveway to the front of the property with double iron gated frontage.
INNER PORCH 9' 7" x 6' 5" (2.92m x 1.96m) Double glazed UPVC door opening to inner porch. Dual aspect double glazed windows. Wall mounted radiator. Space and plumbing for washing machine. Double wood fronted doors opening to:
LIVING ROOM 14' 6" x 11' 10" (4.42m x 3.61m) Wall mounted radiator. Inset gas flame effect fire with granite hearth under. Built in storage cupboard housing fuse box and electrics. Opening to:
DINING AREA 10' 5" x 9' 0" (3.18m x 2.74m) Wall mounted radiator. Space for seated dining area leading to:
KITCHEN 7' 6" x 7' 4" (2.29m x 2.24m) Double glazed door opening to side aspect. Further double glazed window to side aspect. Single sink unit and drainer and mixer taps over. Built in cupboards and drawers under. Space and plumbing for slim line dishwasher. Inset gas hob with built in electric cooker. Overhead extractor fan. Space for stand up fridge freezer.
INNER HALLWAY 6' 0" x 10' 0" (1.83m x 3.05m) Overhead loft access. Wall mounted thermostat control. Doors to all principal rooms.
BEDROOM ONE 9' 10" x 9' 3" (3m x 2.82m) Double glazed window to rear aspect. Wall mounted radiator. Door opening to En-suite.
EN-SUITE 7' 0" x 2' 11" (2.13m x 0.89m) Low level WC. Wall mounted sink unit. Enclosed shower cubicle with wall mounted electric shower unit and attachment. Wall mounted electric towel rail. Fully tiled surround.
BEDROOM TWO 9' 11" x 10' 1" (3.02m x 3.07m) Double glazed window to rear aspect. Wall mounted radiator.
BEDROOM THREE 11' 10" x 7' 6" (3.61m x 2.29m) Double glazed window to front aspect. Wall mounted radiator.
BATHROOM Obscure double glazed window to front aspect. Enclosed panel bath with wall mounted shower unit and attachment. Pedestal wash hand basin. Low level WC. Wall mounted radiator. Fully tiled surround.
REAR GARDEN Mainly laid to patio with an array of plant flower and shrub borders. The garden wraps around the side of the property offering a parking area.
FRONT GARDEN & DRIVEWAY To the front of the property the garden is mainly laid to lawn with further plant and shrub borders offering seclusion and privacy. There is a driveway to the front of the property with double iron gated frontage.
Material Information
- Tenure: Freehold
- Council Tax Band: C
Mortgage calculator
Calculate your stamp duty
Results
Stamp Duty To Pay:
Effective Rate:
| Tax Band | % | Taxable Sum | Tax |
|---|
Shaw Close, Middleton-on-sea
Struggling to find a property? Get in touch and we'll help you find your ideal property.


