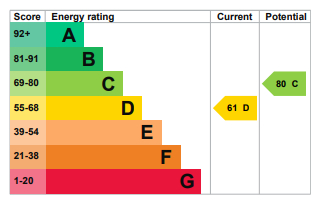Standout Features
- Council Tax Band C £2,011.95
- 3 Good size bedrooms
- 2 reception rooms
- Desirable Location
- Good size kitchen
- UPVC Double Glazing
- Driveway for multiple vehicles
- Garage
- Great family Home
- No onward chain
Property Description
AGENCY COMMENTS This fabulous three bedroom extended property boasts an approx. total area of 1227.31 square feet and provides a perfect blend of comfort and functionality. To the ground floor, you will find 2 spacious living rooms, each graced by a cosy fireplace, a spacious hallway, good size kitchen with space for dining, a separate utility room and downstairs WC. To the first floor we have three bedrooms and a bathroom equipped with a shower.
This spacious home is situated on a corner plot in a cul-de-sac. We have an adjoining garage with carport and a well established garden to the rear.
This residence effectively uses its space to create an environment perfect for both relaxation and entertaining.
To request to view this fantastic property contact us NOW on 0151 3782305.
HALLWAY 14' 1" x 6' 5" (4.29m x 1.96m)
FRONT LIVING ROOM 13' 6" x 11' 10" (4.11m x 3.61m)
REAR LIVING ROOM 12' 9" x 11' 10" (3.89m x 3.61m)
KITCHEN AREA 1 9' 11" x 6' 3" (3.02m x 1.91m)
KITCHEN AREA 2 8' 9" x 6' 3" (2.67m x 1.91m)
UTILITY ROOM 6' 4" x 6' 7" (1.93m x 2.01m)
LANDING 10' 0" x 6' 4" (3.05m x 1.93m)
BEDROOM 1 14' 1" x 11' 11" (4.29m x 3.63m)
BEDROOM 2 12' 10" x 12' 4" (3.91m x 3.76m)
BEDROOM 3 7' 10" x 6' 5" (2.39m x 1.96m)
BATHROOM 6' 7" x 6' 4" (2.01m x 1.93m)
GARAGE 17' 6" x 9' 2" (5.33m x 2.79m)
This spacious home is situated on a corner plot in a cul-de-sac. We have an adjoining garage with carport and a well established garden to the rear.
This residence effectively uses its space to create an environment perfect for both relaxation and entertaining.
To request to view this fantastic property contact us NOW on 0151 3782305.
HALLWAY 14' 1" x 6' 5" (4.29m x 1.96m)
FRONT LIVING ROOM 13' 6" x 11' 10" (4.11m x 3.61m)
REAR LIVING ROOM 12' 9" x 11' 10" (3.89m x 3.61m)
KITCHEN AREA 1 9' 11" x 6' 3" (3.02m x 1.91m)
KITCHEN AREA 2 8' 9" x 6' 3" (2.67m x 1.91m)
UTILITY ROOM 6' 4" x 6' 7" (1.93m x 2.01m)
LANDING 10' 0" x 6' 4" (3.05m x 1.93m)
BEDROOM 1 14' 1" x 11' 11" (4.29m x 3.63m)
BEDROOM 2 12' 10" x 12' 4" (3.91m x 3.76m)
BEDROOM 3 7' 10" x 6' 5" (2.39m x 1.96m)
BATHROOM 6' 7" x 6' 4" (2.01m x 1.93m)
GARAGE 17' 6" x 9' 2" (5.33m x 2.79m)
Material Information
- Tenure: Freehold
- Council Tax Band: C
Mortgage calculator
Calculate your stamp duty
Results
Stamp Duty To Pay:
Effective Rate:
| Tax Band | % | Taxable Sum | Tax |
|---|
Meols, Wirral, Merseyside
Struggling to find a property? Get in touch and we'll help you find your ideal property.




