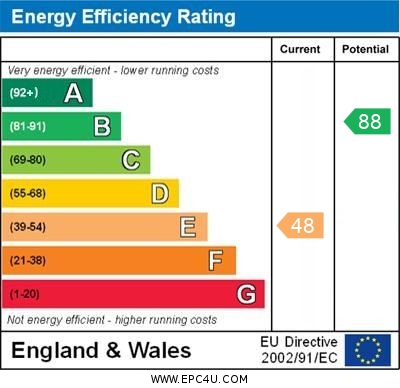Standout Features
- Extended Family Semi Detached Residence
- Three Bedrooms
- Lounge with Separate Dining Room
- No Upward Chain
- Council Tax Band C
- EPC Rating E
Property Description
OVERVIEW We are delighted to offer this extended three bedroom family semi detached residence with in highly sought after Shirley location being sold with the benefit of No Upward Chain. With potential to further extend the bright airy accommodation includes lounge with separate sitting/dining room, extended kitchen with utility area to side, three bedrooms, refitted family bathroom, side garage and pleasant rear garden.
APPROACH The property lies back from Malcolm Road behind block paved driveway providing parking for minimum of two cars.
GROUND FLOOR
ENTRANCE PORCH with upvc double glazed door at front and matching full height windows at side, and further door to:
LOUNGE 12' 7" x 10' 9" (3.84m x 3.30m) with Adams style fireplace surround, radiator and double glazed bay window to the front.
SITTING/DINING ROOM 11' 5" x 10' 0" (3.48m x 3.07m) currently used as a bedroom with double glazed sliding patio doors overlooking and providing access to the rear garden, radiator and Adams style fireplace surround.
EXTENDED KITCHEN 13' 7" x 6' 0" (4.16m x 1.83m) fitted with a range of matching base and wall units with roll edge work surfaces and tiled splash backs having inset single drainer sink unit and built in halogen hob unit with extractor hood over and separate double oven. There is double glazed window at rear, ceiling spot lights and door at side to:
UTILITY ROOM having built in sink unit with base unit to side, doors to garage at front, door to side and further door with window opening onto the rear garden.
FIRST FLOOR
LANDING with double glazed window at side and from which lead:-
BEDROOM ONE 12' 6" x 10' 5" (3.83m x 3.18m) with radiator and double glazed bay window to the front.
BEDROOM TWO 11' 5" x 10' 5" (3.48m x 3.18m) with double glazed window at rear and radiator.
BEDROOM THREE 6' 11" x 6' 0" (2.11m x 1.85m) with double glazed window at front and radiator.
REFITTED BATHROOM fitted with a modern suite including 'l' shaped panelled bath with shower over, vanity wash hand basin and low level w.c., radiator and obscure double glazed window at side.
OUTSIDE
SIDE GARAGE with metal up and over door at front.
REAR GARDEN To the rear is mature enclosed garden having paved patio area with lawn beyond having well stocked ornamental shrubbery borders.
TENURE We are advised by the vendor that the property is FREEHOLD (subject to verification by your solicitor).
APPROACH The property lies back from Malcolm Road behind block paved driveway providing parking for minimum of two cars.
GROUND FLOOR
ENTRANCE PORCH with upvc double glazed door at front and matching full height windows at side, and further door to:
LOUNGE 12' 7" x 10' 9" (3.84m x 3.30m) with Adams style fireplace surround, radiator and double glazed bay window to the front.
SITTING/DINING ROOM 11' 5" x 10' 0" (3.48m x 3.07m) currently used as a bedroom with double glazed sliding patio doors overlooking and providing access to the rear garden, radiator and Adams style fireplace surround.
EXTENDED KITCHEN 13' 7" x 6' 0" (4.16m x 1.83m) fitted with a range of matching base and wall units with roll edge work surfaces and tiled splash backs having inset single drainer sink unit and built in halogen hob unit with extractor hood over and separate double oven. There is double glazed window at rear, ceiling spot lights and door at side to:
UTILITY ROOM having built in sink unit with base unit to side, doors to garage at front, door to side and further door with window opening onto the rear garden.
FIRST FLOOR
LANDING with double glazed window at side and from which lead:-
BEDROOM ONE 12' 6" x 10' 5" (3.83m x 3.18m) with radiator and double glazed bay window to the front.
BEDROOM TWO 11' 5" x 10' 5" (3.48m x 3.18m) with double glazed window at rear and radiator.
BEDROOM THREE 6' 11" x 6' 0" (2.11m x 1.85m) with double glazed window at front and radiator.
REFITTED BATHROOM fitted with a modern suite including 'l' shaped panelled bath with shower over, vanity wash hand basin and low level w.c., radiator and obscure double glazed window at side.
OUTSIDE
SIDE GARAGE with metal up and over door at front.
REAR GARDEN To the rear is mature enclosed garden having paved patio area with lawn beyond having well stocked ornamental shrubbery borders.
TENURE We are advised by the vendor that the property is FREEHOLD (subject to verification by your solicitor).
Additional Information
Tenure:
Freehold
Council Tax Band:
C
Mortgage calculator
Calculate your stamp duty
Results
Stamp Duty To Pay:
Effective Rate:
| Tax Band | % | Taxable Sum | Tax |
|---|
Malcolm Road, Shirley
Struggling to find a property? Get in touch and we'll help you find your ideal property.


