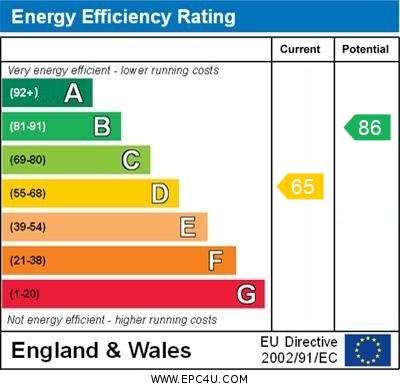Standout Features
- 3 Bedroom Family Home
- Well Presented Throughout
- Lounge
- Kitchen/ Diner
- Utility Room
- Cloakroom
- Family Bathroom
- Enclosed Rear Garden
- Off-Road Parking
- EPC - D56, CTax B
Property Description
DESCRIPTION 3 BEDROOM SEMI-DETACHED - family home, semi detached house situated just off of Eastern Avenue briefly comprising entrance hall, cloak room, lounge, large kitchen/ diner, utility/study room whilst on the first floor are 3 bedrooms and a modern family bathroom can be found. Further benefits include gas central heating, double glazing, enclosed rear garden with side-access and off-road parking. The property is being sold with no onward chain. EPC - D, CTax - B
ENTRANCE HALL A good sized hall with stairs to the first floor, cloak room, door to the lounge, cupboard and door to the kitchen, new lino floor
LOUNGE Window to the front, display recesses with picture lights
CLOAKROOM Wash basin and WC, window
KITCHEN/DINER A fabulous open plan kitchen diner with a modern eye and base units, worktop, 1& 1/2 sink and drainer, built in oven and hob with extractor over, black tiled splash backs, new flooring and ample room for table and chairs, 2x windows to the rear, door to side access, garden and utility
UTILIY/STUDY//WORKSHOP a really good versatile space with an umber of uses, window to the side, door to the garden
LANDING doors to all rooms
BEDROOM 1 Double bedroom with window to the front
BEDROOM 2 Double bedroom with window to the rear
BEDROOM 3 Single bedroom with window to the rear
BATHROOM modern bathroom with window, white suite comprising WC, wash basin, bath with shower over modern tiling and new flooring
OUTSIDE to the front is parking for a car, are of lawn, mature tree and hedging, access to the side. REAR GARDEN has a large patio leading to lawn enclosed by panel fencing
ENTRANCE HALL A good sized hall with stairs to the first floor, cloak room, door to the lounge, cupboard and door to the kitchen, new lino floor
LOUNGE Window to the front, display recesses with picture lights
CLOAKROOM Wash basin and WC, window
KITCHEN/DINER A fabulous open plan kitchen diner with a modern eye and base units, worktop, 1& 1/2 sink and drainer, built in oven and hob with extractor over, black tiled splash backs, new flooring and ample room for table and chairs, 2x windows to the rear, door to side access, garden and utility
UTILIY/STUDY//WORKSHOP a really good versatile space with an umber of uses, window to the side, door to the garden
LANDING doors to all rooms
BEDROOM 1 Double bedroom with window to the front
BEDROOM 2 Double bedroom with window to the rear
BEDROOM 3 Single bedroom with window to the rear
BATHROOM modern bathroom with window, white suite comprising WC, wash basin, bath with shower over modern tiling and new flooring
OUTSIDE to the front is parking for a car, are of lawn, mature tree and hedging, access to the side. REAR GARDEN has a large patio leading to lawn enclosed by panel fencing
Material Information
- Tenure: Freehold
- Council Tax Band: A
Mortgage calculator
Calculate your stamp duty
Results
Stamp Duty To Pay:
Effective Rate:
| Tax Band | % | Taxable Sum | Tax |
|---|
Chester Road, Barwood, Gloucester
Struggling to find a property? Get in touch and we'll help you find your ideal property.


