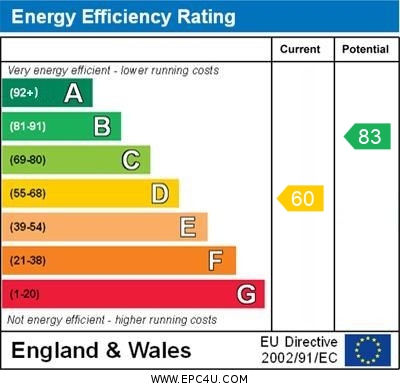Standout Features
- Attractive Three Bedroom Mews Residence
- Adjacent Palmers Rough, local Nature Reserve
- Spacious Lounge
- Modern Kitchen/Diner
- Council Tax Band D/Epc Rating D
- Freehold
- No Upward Chain
Property Description
OVERVIEW Situated on the sought after 'Prospect Grange ' Development, adjacent to Palmers Rough. local Nature Reserve and offered with No Upward Chain, this well presented three bedroom mid terraced family home includes entrance hallway, spacious lounge to the front, modern fitted kitchen/diner, family bathroom, garage and south facing garden.
GROUND FLOOR
ENTRANCE HALL with timber entrance door at front and further door to:-
SPACIOUS LOUNGE 18' 4" x 11' 8" (5.59m x 3.56m) with wood effect flooring, double glazed window to the front, Adams style fireplace surround, radiator and stairs to the first floor.
MODERN KITCHEN/DINER 11' 8" x 8' 7" (3.56m x 2.62m) fitted with a matching range of base and wall units having roll edge work surfaces with tiled splash back having inset one and a half bowl sink unit and built in four plate gas hob unit with oven under and extractor hood over, plumbing for washing machine, tiled flooring, double glazed window at rear together with double glazed double doors to the rear garden.
FIRST FLOOR
LANDING form which lead:-
BEDROOM ONE 12' 4" x 11' 3" (3.76m x 3.43m) with some restricted head height, double glazed dormer window to the front and radiator.
BEDROOM TWO 11' 3" x 7' 8" (3.45m x 2.36m) with double glazed window, wardrobe cupboard off and radiator.
BEDROOM THREE 9' 6" x 8' 5" (2.92m x 2.57m) with radiator and double glazed window.
FAMILY BATHROOM with tiled walls to compliment the modern suite which comprises panelled bath with shower over, vanity wash hand basin, low flush w.c., heated towel rail and obscure double glazed window.
OUTSIDE
GARAGE 18' 6" x 8' 9" (5.64m x 2.67m) with up and over door to the front.
TENURE We are advised by the vendor that the property is FREEHOLD (subject to verification by your solicitor).
GROUND FLOOR
ENTRANCE HALL with timber entrance door at front and further door to:-
SPACIOUS LOUNGE 18' 4" x 11' 8" (5.59m x 3.56m) with wood effect flooring, double glazed window to the front, Adams style fireplace surround, radiator and stairs to the first floor.
MODERN KITCHEN/DINER 11' 8" x 8' 7" (3.56m x 2.62m) fitted with a matching range of base and wall units having roll edge work surfaces with tiled splash back having inset one and a half bowl sink unit and built in four plate gas hob unit with oven under and extractor hood over, plumbing for washing machine, tiled flooring, double glazed window at rear together with double glazed double doors to the rear garden.
FIRST FLOOR
LANDING form which lead:-
BEDROOM ONE 12' 4" x 11' 3" (3.76m x 3.43m) with some restricted head height, double glazed dormer window to the front and radiator.
BEDROOM TWO 11' 3" x 7' 8" (3.45m x 2.36m) with double glazed window, wardrobe cupboard off and radiator.
BEDROOM THREE 9' 6" x 8' 5" (2.92m x 2.57m) with radiator and double glazed window.
FAMILY BATHROOM with tiled walls to compliment the modern suite which comprises panelled bath with shower over, vanity wash hand basin, low flush w.c., heated towel rail and obscure double glazed window.
OUTSIDE
GARAGE 18' 6" x 8' 9" (5.64m x 2.67m) with up and over door to the front.
TENURE We are advised by the vendor that the property is FREEHOLD (subject to verification by your solicitor).
Additional Information
Tenure:
Freehold
Council Tax Band:
D
Mortgage calculator
Calculate your stamp duty
Results
Stamp Duty To Pay:
Effective Rate:
| Tax Band | % | Taxable Sum | Tax |
|---|
Cornbury Grove, Solihull
Struggling to find a property? Get in touch and we'll help you find your ideal property.


