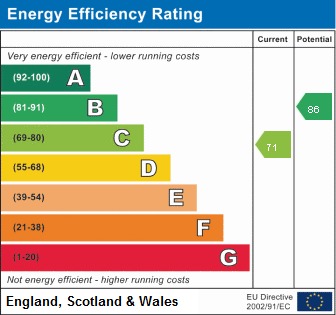Standout Features
- Three bedrooms
- Spacious living room
- Kitchen / dining room
- Ideal first time buy or family home
- Substantial rear garden
- Cul-de-sac position
- Secluded village location
- No chain
Property Description
This three bedroom terrace house is located in the popular village of Bubbenhall with great access to the road network and Leamington Spa. The property includes a dual aspect living room, spacious kitchen dining room, spacious primary bedroom, with two further bedrooms and bathroom. The property benefits from a good sized front garden and larger than average rear garden that overlooks countryside. The property offers huge scope and potential for future improvement and is available with no chain.
APPROACH Via a paved pathway which leads to the front door.
ENTRANCE HALL With wood effect laminate flooring, central heating radiator and doors to kitchen and living room.
LIVING ROOM 16' 3" x 10' 10" (4.95m x 3.3m) With window to the front and rear, gas feature fire place, wood effect laminate flooring and central heating radiator.
KITCHEN / DINING ROOM 22' 9" x 9' 10" (6.93m x 3m) A range of wall and base mounted units with complementary work surface over incorporating a stainless steel sink and drainer with mixer tap, electric cooker point, integrated fridge, space and plumbing for dishwasher, understairs cupboard with space and plumbing for washing machine, window to the front, central heating radiator and French doors to the rear garden.
LANDING Staircase rising from the hall and doors leading into the bedrooms and bathroom.
PRIMARY BEDROOM 13' 2" x 11' 11" (4.01m x 3.63m) Window to the front, hatch providing access to the loft and central heating radiator.
BEDROOM TWO 10' 3" x 7' 8" (3.12m x 2.34m) Window to the rear and central heating radiator.
BEDROOM THREE 10' 10" x 5' 8" (3.3m x 1.73m) Window to the rear and central heating radiator.
BATHROOM 8' 3" x 5' 4" (2.51m x 1.63m) Panelled bath with wall mounted electric Triton shower, wash hand basin, low level W.C, tiling to the walls, wood effect laminate flooring and central heating radiator.
OUTSIDE
FRONT Lawn fore garden and paved pathway.
REAR Fence and hedge enclosed rear garden, substantial lawn area with paved patio and gated side access.
Council tax band - C
APPROACH Via a paved pathway which leads to the front door.
ENTRANCE HALL With wood effect laminate flooring, central heating radiator and doors to kitchen and living room.
LIVING ROOM 16' 3" x 10' 10" (4.95m x 3.3m) With window to the front and rear, gas feature fire place, wood effect laminate flooring and central heating radiator.
KITCHEN / DINING ROOM 22' 9" x 9' 10" (6.93m x 3m) A range of wall and base mounted units with complementary work surface over incorporating a stainless steel sink and drainer with mixer tap, electric cooker point, integrated fridge, space and plumbing for dishwasher, understairs cupboard with space and plumbing for washing machine, window to the front, central heating radiator and French doors to the rear garden.
LANDING Staircase rising from the hall and doors leading into the bedrooms and bathroom.
PRIMARY BEDROOM 13' 2" x 11' 11" (4.01m x 3.63m) Window to the front, hatch providing access to the loft and central heating radiator.
BEDROOM TWO 10' 3" x 7' 8" (3.12m x 2.34m) Window to the rear and central heating radiator.
BEDROOM THREE 10' 10" x 5' 8" (3.3m x 1.73m) Window to the rear and central heating radiator.
BATHROOM 8' 3" x 5' 4" (2.51m x 1.63m) Panelled bath with wall mounted electric Triton shower, wash hand basin, low level W.C, tiling to the walls, wood effect laminate flooring and central heating radiator.
OUTSIDE
FRONT Lawn fore garden and paved pathway.
REAR Fence and hedge enclosed rear garden, substantial lawn area with paved patio and gated side access.
Council tax band - C
Material Information
- Tenure: Freehold
- Council Tax Band: C
Mortgage calculator
Calculate your stamp duty
Results
Stamp Duty To Pay:
Effective Rate:
| Tax Band | % | Taxable Sum | Tax |
|---|
Avon Terrace, Bubbenhall, Coventry
Struggling to find a property? Get in touch and we'll help you find your ideal property.


