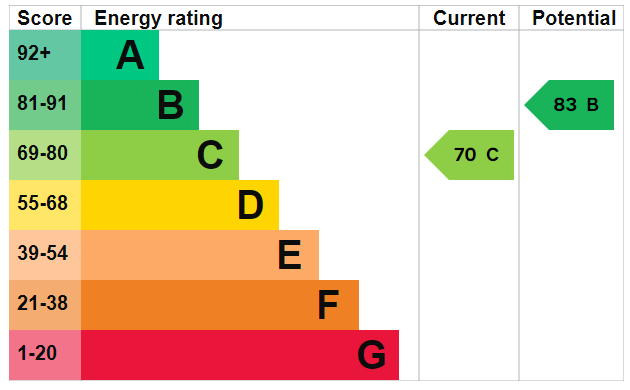Standout Features
- Spacious property
- 3 Bedrooms
- Extended property
- Desirable Location
- Gas central Heating
- Driveway
- Large garden to the rear
- Garage
- Great family Home
- Council tax Band - £1760.46
Property Description
AGENCY COMMENTS New to market is this three bedroom semi-detached property situated in the desirable area of Moreton.
The lower floor promises comfort and warmth with its sizable living room, opening into a spacious dining room for entertaining. The kitchen comes conveniently equipped just off to the left of the dining room. The ground floor also accommodates a garage enhancing protected storage space.
The upper floor houses three bedrooms, 2 doubles and a single. Comfort and relaxation are catered for with a bathroom fitted with bath and over head shower. .
Externally we have a driveway providing off road parking for multiple vehicles and substantial rear garden with well established fruit trees, shrubbery and an area for dining.
Contact Martin & Co to express your interest on 0151 378 2305.
PORCH 3' 5" x 4' 11" (1.04m x 1.5m)
HALLWAY 11' 9" x 6' 1" (3.58m x 1.85m)
LIVING ROOM 14' 9" x 16' 0" (4.5m x 4.88m)
KITCHEN 10' 1" x 6' 3" (3.07m x 1.91m)
DINING ROOM 9' 8" x 8' 10" (2.95m x 2.69m)
LANDING 8' 3" x 6' 6" (2.51m x 1.98m)
BEDROOM 12' 7" x 9' 3" (3.84m x 2.82m)
BEDROOM 11' 2" x 9' 3" (3.4m x 2.82m)
BEDROOM 8' 4" x 6' 6" (2.54m x 1.98m)
GARAGE 15' 3" x 9' 7" (4.65m x 2.92m)
The lower floor promises comfort and warmth with its sizable living room, opening into a spacious dining room for entertaining. The kitchen comes conveniently equipped just off to the left of the dining room. The ground floor also accommodates a garage enhancing protected storage space.
The upper floor houses three bedrooms, 2 doubles and a single. Comfort and relaxation are catered for with a bathroom fitted with bath and over head shower. .
Externally we have a driveway providing off road parking for multiple vehicles and substantial rear garden with well established fruit trees, shrubbery and an area for dining.
Contact Martin & Co to express your interest on 0151 378 2305.
PORCH 3' 5" x 4' 11" (1.04m x 1.5m)
HALLWAY 11' 9" x 6' 1" (3.58m x 1.85m)
LIVING ROOM 14' 9" x 16' 0" (4.5m x 4.88m)
KITCHEN 10' 1" x 6' 3" (3.07m x 1.91m)
DINING ROOM 9' 8" x 8' 10" (2.95m x 2.69m)
LANDING 8' 3" x 6' 6" (2.51m x 1.98m)
BEDROOM 12' 7" x 9' 3" (3.84m x 2.82m)
BEDROOM 11' 2" x 9' 3" (3.4m x 2.82m)
BEDROOM 8' 4" x 6' 6" (2.54m x 1.98m)
GARAGE 15' 3" x 9' 7" (4.65m x 2.92m)
Additional Information
Tenure:
Freehold
Council Tax Band:
B
Mortgage calculator
Calculate your stamp duty
Results
Stamp Duty To Pay:
Effective Rate:
| Tax Band | % | Taxable Sum | Tax |
|---|
Wooler Close, Wirral
Struggling to find a property? Get in touch and we'll help you find your ideal property.




