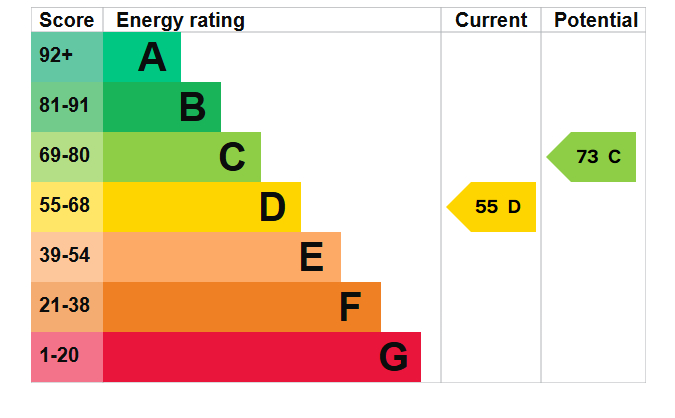Standout Features
- No Onward Chain
- 3 Good size bedrooms
- Large open plan/diner
- Desirable Location
- Gas central Heating
- Multi car driveway
- Large private garden to the rear
- Large workshop
- Great family Home
- Master with en-suite
Property Description
Martin & Co are delighted to bring to market this 3 bedroom property situated in the highly sought after Heswall area, this extended three bedroom semi-detached property really is one not to be missed.
This home offer lots of space for a growing family with an expansive kitchen dining area, ideal for entertaining.
With off road parking to the front you are welcomed into the property through the large hallway, the ground floor boasts a bay fronted front reception room with feature fireplace, a large open plan solid oak kitchen/diner with dual fuel log burner and access out to the rear garden via french doors. Additionally we have a cloakroom off the hallway and a downstairs bathroom with three piece suite with over head shower. To the first floor you have the master bedroom with en-suite shower room and two further bedrooms.
The loft space is accessible via a loft ladder and is fully boarded with Velux window.
This property further benefits from double glazing, gas central heating and an enclosed rear garden, and large workshop.
The generous private rear garden is ideal for those in search of an al fresco lifestyle.
Do not miss out on this fantastic property, call Martin & Co to request to view 0151 6453392.
EPC to follow.
CLOAKROOM 3' 11" x 5' 0" (1.19m x 1.52m)
ENTRANCE HALL 7' 2" x 13' 8" (2.18m x 4.17m)
LIVING ROOM 15' 7" x 13' 6" (4.75m x 4.11m)
KITCHEN/DINER 17' 9" x 20' 10" (5.41m x 6.35m)
BATHROOM 5' 7" x 9' 0" (1.7m x 2.74m)
LANDING 5' 2" x 3' 0" (1.57m x 0.91m)
MASTER BEDROOM 14' 10" x 10' 2" (4.52m x 3.1m)
EN - SUITE 4' 0" x 6' 6" (1.22m x 1.98m)
BEDROOM 9' 2" x 9' 0" (2.79m x 2.74m)
BEDROOM 9' 3" x 12' 4" (2.82m x 3.76m)
This home offer lots of space for a growing family with an expansive kitchen dining area, ideal for entertaining.
With off road parking to the front you are welcomed into the property through the large hallway, the ground floor boasts a bay fronted front reception room with feature fireplace, a large open plan solid oak kitchen/diner with dual fuel log burner and access out to the rear garden via french doors. Additionally we have a cloakroom off the hallway and a downstairs bathroom with three piece suite with over head shower. To the first floor you have the master bedroom with en-suite shower room and two further bedrooms.
The loft space is accessible via a loft ladder and is fully boarded with Velux window.
This property further benefits from double glazing, gas central heating and an enclosed rear garden, and large workshop.
The generous private rear garden is ideal for those in search of an al fresco lifestyle.
Do not miss out on this fantastic property, call Martin & Co to request to view 0151 6453392.
EPC to follow.
CLOAKROOM 3' 11" x 5' 0" (1.19m x 1.52m)
ENTRANCE HALL 7' 2" x 13' 8" (2.18m x 4.17m)
LIVING ROOM 15' 7" x 13' 6" (4.75m x 4.11m)
KITCHEN/DINER 17' 9" x 20' 10" (5.41m x 6.35m)
BATHROOM 5' 7" x 9' 0" (1.7m x 2.74m)
LANDING 5' 2" x 3' 0" (1.57m x 0.91m)
MASTER BEDROOM 14' 10" x 10' 2" (4.52m x 3.1m)
EN - SUITE 4' 0" x 6' 6" (1.22m x 1.98m)
BEDROOM 9' 2" x 9' 0" (2.79m x 2.74m)
BEDROOM 9' 3" x 12' 4" (2.82m x 3.76m)
Additional Information
Tenure:
Freehold
Council Tax Band:
C
Mortgage calculator
Calculate your stamp duty
Results
Stamp Duty To Pay:
Effective Rate:
| Tax Band | % | Taxable Sum | Tax |
|---|
Whitfield Lane, Heswall
Struggling to find a property? Get in touch and we'll help you find your ideal property.



