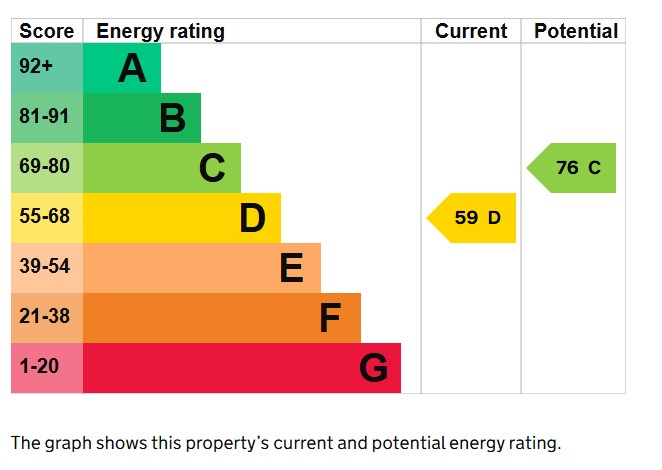Standout Features
- Semi-Detached House
- Three Bedrooms
- Off Street Parking
- Large Enclosed Rear Garden
- Spacious Lounge / Dining Room
- Kitchen / Breakfast Room
Property Description
This property listing showcases an extended semi-detached family home in a popular residential area with close proximity to local amenities. It highlights a spacious lounge/dining room featuring a bay window, a fireplace, and French doors that open onto a rear garden-creating a bright, welcoming space for family gatherings. Additionally, the kitchen/breakfast room has its own access to the garden, ideal for casual meals or morning coffee. The home comprises three bedrooms and a well-appointed bathroom that includes both a bath and a shower cubicle, catering to diverse family needs.
The exterior features are equally appealing: a large, picturesque enclosed rear garden with side pedestrian access offers a tranquil outdoor retreat, while off-street parking at the front adds to the convenience and overall allure of the property.
Welcome to your charming extended semi-detached family haven, perfectly positioned amidst the best local amenities. Step into a sunlit and expansive lounge and dining area, where a stately bay window and a cozy fireplace set the stage for memorable moments. French doors open seamlessly onto an enchanting, enclosed rear garden-a private retreat perfect for al fresco dining or simply unwinding after a busy day.
The tastefully designed kitchen and breakfast room, with direct garden access, invites you to savor morning coffees or host delightful gatherings. Offering three comfortable bedrooms and a stylish bathroom complete with both a bath and a shower cubicle, this home is tailored for modern family living. With off-street parking and added side pedestrian access, convenience and charm go hand in hand.
Discover the perfect blend of style, function, and community living-your dream home awaits. Book a viewing today and see the unique beauty in every detail.
HALLWAY
LOUNGE AREA 12' 6" x 11' 8" (3.81m x 3.56m)
DINING AREA 12' 4" x 11' 1" (3.76m x 3.38m)
KITCHEN/BREAKFAST ROOM 21' 9" x 9' 5" (6.63m x 2.87m)
FIRST FLOOR LANDING
BEDROOM ONE 11' 10" x 10' 10" (3.61m x 3.3m)
BEDROOM TWO 12' 4" x 11' 3" (3.76m x 3.43m)
BEDROOM THREE 8' 2" x 7' 8" (2.49m x 2.34m)
BATHROOM
ENCLOSED REAR GARDEN WITH SIDE PEDESTRIAN ACCESS
FRONT PROVIDING OFF ROAD PARKING
The exterior features are equally appealing: a large, picturesque enclosed rear garden with side pedestrian access offers a tranquil outdoor retreat, while off-street parking at the front adds to the convenience and overall allure of the property.
Welcome to your charming extended semi-detached family haven, perfectly positioned amidst the best local amenities. Step into a sunlit and expansive lounge and dining area, where a stately bay window and a cozy fireplace set the stage for memorable moments. French doors open seamlessly onto an enchanting, enclosed rear garden-a private retreat perfect for al fresco dining or simply unwinding after a busy day.
The tastefully designed kitchen and breakfast room, with direct garden access, invites you to savor morning coffees or host delightful gatherings. Offering three comfortable bedrooms and a stylish bathroom complete with both a bath and a shower cubicle, this home is tailored for modern family living. With off-street parking and added side pedestrian access, convenience and charm go hand in hand.
Discover the perfect blend of style, function, and community living-your dream home awaits. Book a viewing today and see the unique beauty in every detail.
HALLWAY
LOUNGE AREA 12' 6" x 11' 8" (3.81m x 3.56m)
DINING AREA 12' 4" x 11' 1" (3.76m x 3.38m)
KITCHEN/BREAKFAST ROOM 21' 9" x 9' 5" (6.63m x 2.87m)
FIRST FLOOR LANDING
BEDROOM ONE 11' 10" x 10' 10" (3.61m x 3.3m)
BEDROOM TWO 12' 4" x 11' 3" (3.76m x 3.43m)
BEDROOM THREE 8' 2" x 7' 8" (2.49m x 2.34m)
BATHROOM
ENCLOSED REAR GARDEN WITH SIDE PEDESTRIAN ACCESS
FRONT PROVIDING OFF ROAD PARKING
Additional Information
Tenure:
Freehold
Council Tax Band:
C
Mortgage calculator
Calculate your stamp duty
Results
Stamp Duty To Pay:
Effective Rate:
| Tax Band | % | Taxable Sum | Tax |
|---|
Wardcliffe Road, Weymouth
Struggling to find a property? Get in touch and we'll help you find your ideal property.


