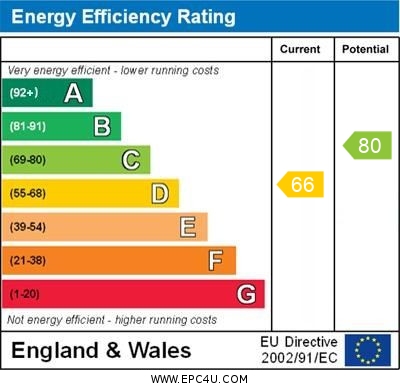Standout Features
- No chain
- Ideal for first time buyers and investors
- Lean-to
- Two reception rooms
- Good transport links
- Gas central heating
- Double glazed
Property Description
This mid-terrace property in the heart of Bearwood offers a fantastic opportunity for those looking to put their own stamp on a home. While the property is in need of some TLC, it has great potential to become a charming and spacious family residence.
The ground floor comprises of two well-proportioned reception rooms, providing flexible living and dining space. There is also a kitchen to the rear, along with a lean-to that offers additional storage or utility potential. A convenient downstairs WC completes the ground floor layout.
Upstairs, the first floor offers three bedrooms, two of which are generously sized and there's a wet room that provides accessible bathing facilities.
Outside, the property benefits from a good-sized rear garden, perfect for those who enjoy outdoor space or gardening. Ideally located close to local amenities, schools, and transport links, this home is a great project for buyers seeking a property with character and scope for improvement.
ROOM SIZES:
GROUND FLOOR
Hallway
Lounge: 13' 5" x 12' 7" (4.09m x 3.84m)
Dining Room: 12' 6" x 10' 4" (3.81m x 3.15m)
Kitchen: 11' 0" x 8' 2" (3.35m x 2.49m)
Lean-to: 8' 2" x 7' 9" (2.49m x 2.36m)
WC
FIRST FLOOR
Landing
Bedroom One: 12' 6" x 10' 8" (3.81m x 3.25m)
Bedroom Two: 11' 5" x 10' 0" (3.48m x 3.05m)
Bedroom Three: 8' 7" x 7' 5" (2.62m x 2.26m)
Wet Room: 8' 1" x 7' 11" (2.46m x 2.41m)
OUTSIDE
Rear Garden
The ground floor comprises of two well-proportioned reception rooms, providing flexible living and dining space. There is also a kitchen to the rear, along with a lean-to that offers additional storage or utility potential. A convenient downstairs WC completes the ground floor layout.
Upstairs, the first floor offers three bedrooms, two of which are generously sized and there's a wet room that provides accessible bathing facilities.
Outside, the property benefits from a good-sized rear garden, perfect for those who enjoy outdoor space or gardening. Ideally located close to local amenities, schools, and transport links, this home is a great project for buyers seeking a property with character and scope for improvement.
ROOM SIZES:
GROUND FLOOR
Hallway
Lounge: 13' 5" x 12' 7" (4.09m x 3.84m)
Dining Room: 12' 6" x 10' 4" (3.81m x 3.15m)
Kitchen: 11' 0" x 8' 2" (3.35m x 2.49m)
Lean-to: 8' 2" x 7' 9" (2.49m x 2.36m)
WC
FIRST FLOOR
Landing
Bedroom One: 12' 6" x 10' 8" (3.81m x 3.25m)
Bedroom Two: 11' 5" x 10' 0" (3.48m x 3.05m)
Bedroom Three: 8' 7" x 7' 5" (2.62m x 2.26m)
Wet Room: 8' 1" x 7' 11" (2.46m x 2.41m)
OUTSIDE
Rear Garden
Additional Information
Tenure:
Freehold
Council Tax Band:
B
Mortgage calculator
Calculate your stamp duty
Results
Stamp Duty To Pay:
Effective Rate:
| Tax Band | % | Taxable Sum | Tax |
|---|
Upper St Marys Road, Bearwood, B67
Struggling to find a property? Get in touch and we'll help you find your ideal property.


