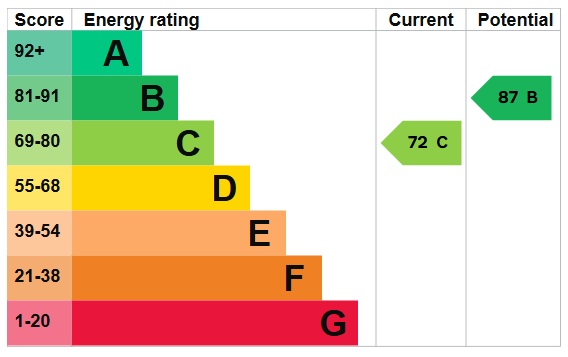Standout Features
- Three Bedrooms
- Off Road Parking
- Front & Rear Garden
- Upstairs Bathroom
- Chain Free
- Gas Central Heating
- Double Glazing
- Up Hatherley Location
- Conservatory
Property Description
Set in Up Hatherley and built by Westbury Homes in 1994 is this semi-detached three bedroom home.
Set in a lovely position at the end of a cul-de-sac with a driveway giving off road parking, this is one of four houses that front onto the green space between the Redrow and Westbury homes. There is open park space, a play park and the amenities of the Supermarket, doctors and bus stop just along the pathways at Morrisons.
The house itself has been extended with a conservatory at the rear. This is in addition to a kitchen and dining room which open to one another via an archway. There is a sitting room at the front which opens through to the aforementioned dining room and kitchen, giving a real sense of space with the living space flowing from front to rear.
Upstairs are three bedrooms, the main bedroom at the front of the house which features built in wardrobes and cupboard. The two guest room are set to the rear of the property. Finally upstairs there is a landing cupboard and then a family bathroom with shower over bath.
Outside The house has gardens to front and rear with gated side access and a gate from the garden to the side, to access the driveway. The rear garden features both a decked area and patio so you have several entertaining spaces.
All this offered to the market with no onward chain.
Tenure: Freehold
Council Tax Band: C
EPC Rating: C
Set in a lovely position at the end of a cul-de-sac with a driveway giving off road parking, this is one of four houses that front onto the green space between the Redrow and Westbury homes. There is open park space, a play park and the amenities of the Supermarket, doctors and bus stop just along the pathways at Morrisons.
The house itself has been extended with a conservatory at the rear. This is in addition to a kitchen and dining room which open to one another via an archway. There is a sitting room at the front which opens through to the aforementioned dining room and kitchen, giving a real sense of space with the living space flowing from front to rear.
Upstairs are three bedrooms, the main bedroom at the front of the house which features built in wardrobes and cupboard. The two guest room are set to the rear of the property. Finally upstairs there is a landing cupboard and then a family bathroom with shower over bath.
Outside The house has gardens to front and rear with gated side access and a gate from the garden to the side, to access the driveway. The rear garden features both a decked area and patio so you have several entertaining spaces.
All this offered to the market with no onward chain.
Tenure: Freehold
Council Tax Band: C
EPC Rating: C
Additional Information
Tenure:
Freehold
Council Tax Band:
C
Mortgage calculator
Calculate your stamp duty
Results
Stamp Duty To Pay:
Effective Rate:
| Tax Band | % | Taxable Sum | Tax |
|---|
Up Hatherley, Cheltenham, Gloucestershire
Struggling to find a property? Get in touch and we'll help you find your ideal property.


