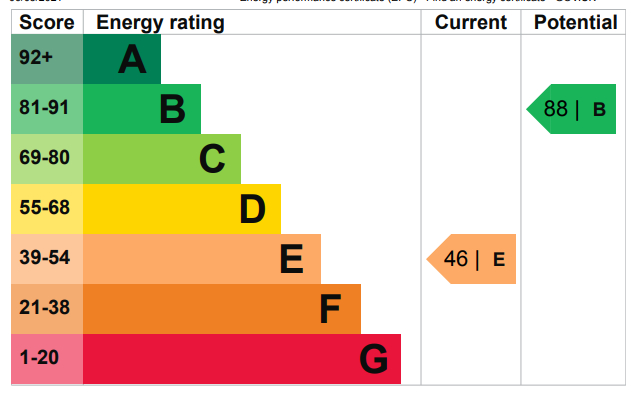Standout Features
- NO ONWARD CHAIN
- Spacious Lounge
- large garden to the rear
- Fitted Kitchen
- Bathroom with Shower
- Gas Central Heating
- Double Glazing
- Driveway
- Sought after area
- Close to local Schools/transport links/amenities
Property Description
AGENCY COMMENTS Being offered with no-onward chain is this 3 bedroom semi - detached property situated on Townfield Lane, Bebington.
This property does require some modernisation but oozes potential.
The property comprises in brief, to the ground floor, entrance hall, lounge/diner and kitchen, as we head upstairs we have a spacious landing, 2 double bedrooms, a single bedroom and a three piece family bathroom with over bath shower.
Externally we have a paved driveway and lawned area to the front of the property and a large garden mainly laid to lawn with patio are to the rear.
All in all this property has great potential to make a fantastic family home here in Bebington, close to local schools, shops and only a five minute walk to Bebington station this property is also situated ideally for any modern family.
Call us NOW to request to view.
HALLWAY 10' 3" x 5' 7" (3.12m x 1.7m)
KITCHEN 11' 9" x 6' 8" (3.58m x 2.03m)
LIVING ROOM 23' 8" x 10' 6" (7.21m x 3.2m)
LANDING 8' 6" x 3' 2" (2.59m x 0.97m)
BEDROOM 12' 9" x 11' 0" (3.89m x 3.35m)
BEDROOM 6' 11" x 6' 5" (2.11m x 1.96m)
BEDROOM 6' 11" x 6' 5" (2.11m x 1.96m)
BATHROOM 6' 2" x 6' 0" (1.88m x 1.83m)
This property does require some modernisation but oozes potential.
The property comprises in brief, to the ground floor, entrance hall, lounge/diner and kitchen, as we head upstairs we have a spacious landing, 2 double bedrooms, a single bedroom and a three piece family bathroom with over bath shower.
Externally we have a paved driveway and lawned area to the front of the property and a large garden mainly laid to lawn with patio are to the rear.
All in all this property has great potential to make a fantastic family home here in Bebington, close to local schools, shops and only a five minute walk to Bebington station this property is also situated ideally for any modern family.
Call us NOW to request to view.
HALLWAY 10' 3" x 5' 7" (3.12m x 1.7m)
KITCHEN 11' 9" x 6' 8" (3.58m x 2.03m)
LIVING ROOM 23' 8" x 10' 6" (7.21m x 3.2m)
LANDING 8' 6" x 3' 2" (2.59m x 0.97m)
BEDROOM 12' 9" x 11' 0" (3.89m x 3.35m)
BEDROOM 6' 11" x 6' 5" (2.11m x 1.96m)
BEDROOM 6' 11" x 6' 5" (2.11m x 1.96m)
BATHROOM 6' 2" x 6' 0" (1.88m x 1.83m)
Additional Information
Tenure:
Freehold
Council Tax Band:
C
Mortgage calculator
Calculate your stamp duty
Results
Stamp Duty To Pay:
Effective Rate:
| Tax Band | % | Taxable Sum | Tax |
|---|
Townfield Lane, Bebington
Struggling to find a property? Get in touch and we'll help you find your ideal property.




