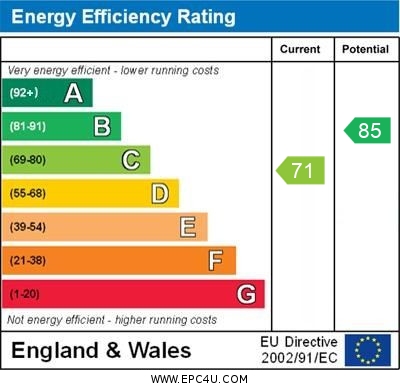Standout Features
- Three Bedroom Semi Detached House
- Located In Thurnby Lodge
- Two Reception Rooms
- Fitted Kitchen
- Utility Area & WC
- Three Bedrooms
- Bathroom
- Rear Garden
- Leicester City Council Band A
- EPC Rating C
Property Description
FULL DESCRIPTION We are delighted to offer this traditionally built three double bedroom semi-detached house situated in the sought after area of Thurnby Lodge, convenient for local amenities including schools. The accommodation benefiting from gas central heating and double glazing briefly comprises: Entrance hall with stairs to first floor, L-shaped lounge and dining room, kitchen, utility area and W/C. First floor: Three well proportioned bedrooms and family bathroom. Outside: A good sized but low maintenance rear garden primarily laid to lawn with a fence and hedge surround. No chain.
LOUNGE 13' 6" x 16' 11" (4.11m x 5.16m) With double glazed window to the front and french doors to the rear, radiator, carpet flooring and fireplace.
DINING ROOM 8' 4" x 8' 4" (2.54m x 2.54m) Double glazed window to the rear, carpet flooring and radiator.
KITCHEN 13' 10" x 8' 1" (4.22m x 2.46m) Fitted with a range of wall and base units with roll edge worktops over, single drainer sink unit with mixer tap, double glazed window to the side, hard flooring, integrated gas hob and electric oven.
UTILITY AREA 3' 3" x 5' 5" (0.99m x 1.65m) Plumbing for washing machine, worktop and door leading to the W/C.
LANDING Staircase from entrance hall leading to the first floor landing with double glazed window to front, built in cupboard providing storage space, access to loft and doors leading to three bedrooms and bathroom.
BEDROOM 15' 1" x 10' 4" (4.6m x 3.15m) With double glazed window to rear, carpet flooring and radiator.
BEDROOM 12' 4" x 9' 5" (3.76m x 2.87m) With double glazed window to rear, carpet flooring and radiator.
BEDROOM 11' 11" x 7' 4" (3.63m x 2.24m) With two double glazed windows to front, carpet flooring, built in cupboard houses the boiler and radiator.
BATHROOM 6' 2" x 6' 3" (1.88m x 1.91m) With three piece suite comprising panel bath with electric shower over, rail and curtain, pedestal wash basin, low level W/C, part tiled walls, heated towel rail, hard flooring and double glazed window to side.
OUTSIDE Gated side access leads to the good sized rear garden.
Rear Garden
Laid predominately to lawn with a paved patio area and a fence and hedge surround.
LOUNGE 13' 6" x 16' 11" (4.11m x 5.16m) With double glazed window to the front and french doors to the rear, radiator, carpet flooring and fireplace.
DINING ROOM 8' 4" x 8' 4" (2.54m x 2.54m) Double glazed window to the rear, carpet flooring and radiator.
KITCHEN 13' 10" x 8' 1" (4.22m x 2.46m) Fitted with a range of wall and base units with roll edge worktops over, single drainer sink unit with mixer tap, double glazed window to the side, hard flooring, integrated gas hob and electric oven.
UTILITY AREA 3' 3" x 5' 5" (0.99m x 1.65m) Plumbing for washing machine, worktop and door leading to the W/C.
LANDING Staircase from entrance hall leading to the first floor landing with double glazed window to front, built in cupboard providing storage space, access to loft and doors leading to three bedrooms and bathroom.
BEDROOM 15' 1" x 10' 4" (4.6m x 3.15m) With double glazed window to rear, carpet flooring and radiator.
BEDROOM 12' 4" x 9' 5" (3.76m x 2.87m) With double glazed window to rear, carpet flooring and radiator.
BEDROOM 11' 11" x 7' 4" (3.63m x 2.24m) With two double glazed windows to front, carpet flooring, built in cupboard houses the boiler and radiator.
BATHROOM 6' 2" x 6' 3" (1.88m x 1.91m) With three piece suite comprising panel bath with electric shower over, rail and curtain, pedestal wash basin, low level W/C, part tiled walls, heated towel rail, hard flooring and double glazed window to side.
OUTSIDE Gated side access leads to the good sized rear garden.
Rear Garden
Laid predominately to lawn with a paved patio area and a fence and hedge surround.
Additional Information
Tenure:
Freehold
Council Tax Band:
A
Mortgage calculator
Calculate your stamp duty
Results
Stamp Duty To Pay:
Effective Rate:
| Tax Band | % | Taxable Sum | Tax |
|---|
Thurnby, Leicester, Leicestershire
Struggling to find a property? Get in touch and we'll help you find your ideal property.



