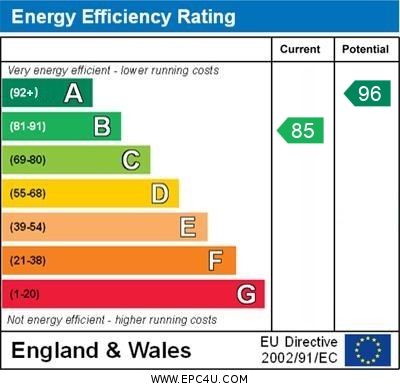Standout Features
- Modern three-bedroom semi-detached house
- Off-road parking for convenience
- Spacious kitchen-diner with sliding doors to garden
- Bright, airy design with natural lighting throughout
- Master bedroom with en-suite bathroom
- Charming storm porch adds style and practicality
- Large rear garden, ideal for sunny days
- Two-minute walk to nearby bus stops
- Excellent access to local amenities and schools
- Quiet and desirable residential location
Property Description
FULL DESCRIPTION Martin & Co are delighted to present this stunning three-bedroom semi-detached house, located on the sought-after Thornford Gardens. This property combines modern living with thoughtful design and practicality, making it the perfect family home.
As you approach, you are greeted by a charming storm porch, ideal for sheltering from the elements and adding character to the exterior. The property offers off-road parking, ensuring convenience for busy households. Inside, the home boasts a contemporary feel throughout, with clean lines and stylish finishes that set it apart.
The heart of the home is the spacious kitchen-diner, a fantastic space for hosting and entertaining guests. The kitchen features modern integrated appliances, ample counter space, and large sliding doors that flood the area with natural light. These doors open directly onto the spacious rear garden, seamlessly blending indoor and outdoor living-perfect for sunny days and al fresco dining.
Upstairs, the property offers three well-proportioned bedrooms, including a master bedroom with an en-suite for added luxury and convenience. A sleek family bathroom completes the first floor. Outside, the low-maintenance garden provides a peaceful retreat, ideal for relaxing or entertaining when the sun comes out.
Situated just a two-minute walk from nearby bus stops, the property is well-connected, offering easy access to local amenities, schools, and transport links. Thornford Gardens is a quiet and desirable location, perfect for families or professionals seeking both convenience and comfort.
LIVING ROOM 12' 11" x 14' 1" (3.95m x 4.31m)
HALLWAY 13' 1" x 4' 2" (4m x 1.28m)
WC 4' 6" x 7' 0" (1.393m x 2.14m)
KITCHEN/DINER 22' 5" x 12' 3" (6.85m x 3.74m)
LANDING 7' 11" x 12' 10" (2.42m x 3.913m)
MASTER BEDROOM 9' 4" x 11' 0" (2.867m x 3.36m)
ENSUITE 7' 1" x 4' 9" (2.18m x 1.47m)
BEDROOM 2 12' 9" x 11' 8" (3.91m x 3.56m)
BEDROOM 3 10' 6" x 8' 4" (3.221m x 2.56m)
BATHROOM 7' 1" x 7' 9" (2.176m x 2.377m)
As you approach, you are greeted by a charming storm porch, ideal for sheltering from the elements and adding character to the exterior. The property offers off-road parking, ensuring convenience for busy households. Inside, the home boasts a contemporary feel throughout, with clean lines and stylish finishes that set it apart.
The heart of the home is the spacious kitchen-diner, a fantastic space for hosting and entertaining guests. The kitchen features modern integrated appliances, ample counter space, and large sliding doors that flood the area with natural light. These doors open directly onto the spacious rear garden, seamlessly blending indoor and outdoor living-perfect for sunny days and al fresco dining.
Upstairs, the property offers three well-proportioned bedrooms, including a master bedroom with an en-suite for added luxury and convenience. A sleek family bathroom completes the first floor. Outside, the low-maintenance garden provides a peaceful retreat, ideal for relaxing or entertaining when the sun comes out.
Situated just a two-minute walk from nearby bus stops, the property is well-connected, offering easy access to local amenities, schools, and transport links. Thornford Gardens is a quiet and desirable location, perfect for families or professionals seeking both convenience and comfort.
LIVING ROOM 12' 11" x 14' 1" (3.95m x 4.31m)
HALLWAY 13' 1" x 4' 2" (4m x 1.28m)
WC 4' 6" x 7' 0" (1.393m x 2.14m)
KITCHEN/DINER 22' 5" x 12' 3" (6.85m x 3.74m)
LANDING 7' 11" x 12' 10" (2.42m x 3.913m)
MASTER BEDROOM 9' 4" x 11' 0" (2.867m x 3.36m)
ENSUITE 7' 1" x 4' 9" (2.18m x 1.47m)
BEDROOM 2 12' 9" x 11' 8" (3.91m x 3.56m)
BEDROOM 3 10' 6" x 8' 4" (3.221m x 2.56m)
BATHROOM 7' 1" x 7' 9" (2.176m x 2.377m)
Additional Information
Tenure:
Freehold
Council Tax Band:
D
Mortgage calculator
Calculate your stamp duty
Results
Stamp Duty To Pay:
Effective Rate:
| Tax Band | % | Taxable Sum | Tax |
|---|
Thornford Gardens, Southend On Sea
Struggling to find a property? Get in touch and we'll help you find your ideal property.



