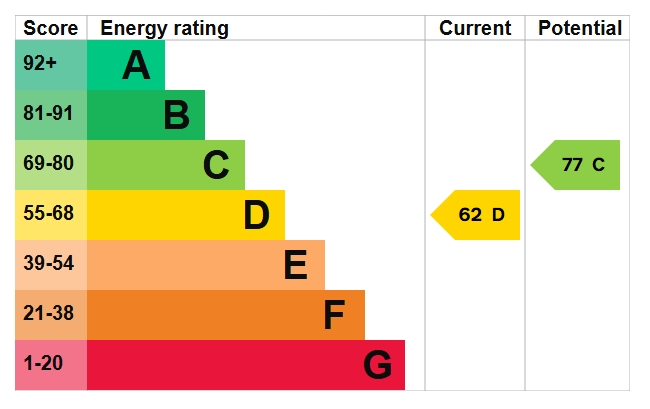Standout Features
- Modern High Quality Kitchen With Quartz Worktops (Fitted 2024)
- Recently Updated Shower Room
- Extended to Rear
- Enclosed Rear Garden with Gated Side Access
- Leisure Centre Nearby
- Good Schools Within Easy Reach
- Driveway
- Garage
Property Description
FULL DESCRIPTION Martin & Co Guisborough are delighted to bring to the market this three bedroom extended property. With recently upgraded kitchen and shower room this property has lots of potential. Situated in a popular residential estate in Saltburn by the Sea. This property is ideal for first time buyers or families. Don't delay call today on 01287 631254 to book your viewing before its too late.
INTERNALLY
GROUND FLOOR
PORCH uPVC entrance door, side lite window.
OPEN PLAN LOUNGE DINER Dual aspect. Ceiling fan light, wall mounted electric fire, laminate flooring, three central heating radiators, stairs to first floor, uPVC window and uPVC patio door to rear garden.
KITCHEN/DINER To rear aspect. Recently fitted in 2024, this high quality, modern kitchen is complete with range of wall, base and drawer units with Navy handless fascias and contrasting white sparkle quartz worktops and splash backs, with matching breakfast peninsula. Single white bowl inset sink unit, contrasting black mixer tap, modern flex induction hob, two built in smart hide and slide ovens which operate either manually or by wifi, sleek black glass extractor hood, integrated fridge, integrated freezer, integrated slimline dishwasher, laminate flooring, inset lighting, contemporary style radiator, plinth heater. Pull out corner kidney shelving unit, pop up electrical outlet, pull out spice rack, two pull out larders, country larder unit with contrasting oak internal cabinetry, three uPVC windows, understairs pantry cupboard, integral door leading to garage and side door leading to rear garden.
FIRST FLOOR
LANDING With uPVC window, dado rail, carpet flooring and loft access hatch.
SHOWER ROOM To rear aspect. White suite comprising: back to wall WC with concealed cistern unit, vanity unit with wash hand basin, walk in shower with mixer shower with dual shower head over, fitted storage cupboard housing Ideal Logic gas central heating boiler, extractor, LVT flooring, tile effect wall cladding, central heating radiator and two uPVC windows.
BEDROOM To rear aspect. Central heating radiator, carpet flooring and uPVC window.
BEDROOM To front aspect. Central heating radiator, carpet flooring and uPVC window.
BEDROOM To front aspect. Central heating radiator, carpet flooring, fitted high level cabin bed with fitted desk and cupboard under, complete with wodden ladders and uPVC window.
EXTERNALLY
GARDENS The front garden is mainly laid to lawn with sandstone boundary wall. The fence enclosed rear garden is mainly laid to lawn with brick built bbq area and a paved patio with a variety of shrubs, bushes and plants. Outside water tap and side gated access.
DRIVEWAY Concrete driveway providing off road parking.
GARAGE With up and over electric door, uPVC window to side aspect, plumbing for washing machine, power and light.
PLEASE NOTE We are advised the property is of non-traditional steel frame construction.
INTERNALLY
GROUND FLOOR
PORCH uPVC entrance door, side lite window.
OPEN PLAN LOUNGE DINER Dual aspect. Ceiling fan light, wall mounted electric fire, laminate flooring, three central heating radiators, stairs to first floor, uPVC window and uPVC patio door to rear garden.
KITCHEN/DINER To rear aspect. Recently fitted in 2024, this high quality, modern kitchen is complete with range of wall, base and drawer units with Navy handless fascias and contrasting white sparkle quartz worktops and splash backs, with matching breakfast peninsula. Single white bowl inset sink unit, contrasting black mixer tap, modern flex induction hob, two built in smart hide and slide ovens which operate either manually or by wifi, sleek black glass extractor hood, integrated fridge, integrated freezer, integrated slimline dishwasher, laminate flooring, inset lighting, contemporary style radiator, plinth heater. Pull out corner kidney shelving unit, pop up electrical outlet, pull out spice rack, two pull out larders, country larder unit with contrasting oak internal cabinetry, three uPVC windows, understairs pantry cupboard, integral door leading to garage and side door leading to rear garden.
FIRST FLOOR
LANDING With uPVC window, dado rail, carpet flooring and loft access hatch.
SHOWER ROOM To rear aspect. White suite comprising: back to wall WC with concealed cistern unit, vanity unit with wash hand basin, walk in shower with mixer shower with dual shower head over, fitted storage cupboard housing Ideal Logic gas central heating boiler, extractor, LVT flooring, tile effect wall cladding, central heating radiator and two uPVC windows.
BEDROOM To rear aspect. Central heating radiator, carpet flooring and uPVC window.
BEDROOM To front aspect. Central heating radiator, carpet flooring and uPVC window.
BEDROOM To front aspect. Central heating radiator, carpet flooring, fitted high level cabin bed with fitted desk and cupboard under, complete with wodden ladders and uPVC window.
EXTERNALLY
GARDENS The front garden is mainly laid to lawn with sandstone boundary wall. The fence enclosed rear garden is mainly laid to lawn with brick built bbq area and a paved patio with a variety of shrubs, bushes and plants. Outside water tap and side gated access.
DRIVEWAY Concrete driveway providing off road parking.
GARAGE With up and over electric door, uPVC window to side aspect, plumbing for washing machine, power and light.
PLEASE NOTE We are advised the property is of non-traditional steel frame construction.
Additional Information
Tenure:
Freehold
Council Tax Band:
C
Mortgage calculator
Calculate your stamp duty
Results
Stamp Duty To Pay:
Effective Rate:
| Tax Band | % | Taxable Sum | Tax |
|---|
Sycamore Avenue, Saltburn-by-the-sea
Struggling to find a property? Get in touch and we'll help you find your ideal property.




