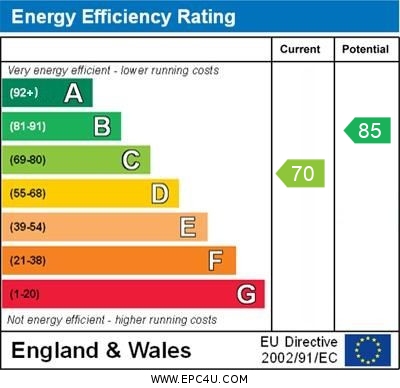Standout Features
- Three Bedroom Semi Detached House
- Located Off Abbey Lane
- Open Plan Lounge
- Kitchen Diner
- Two Double Bedroom
- One Single
- Family Bathroom
- Large Rear Garden
- Leicester City Council Band B
- EPC Rating C
Property Description
FULL DESCRIPTION Three bedroom semi-detached home situated on Swithland Avenue which forms part of the popular Abbey Lane area of Leicester. This property ticks all the boxes with accommodation including an entrance hallway, lounge/diner, kitchen/diner, three bedrooms, bathroom, driveway, access from pioneer close also, large well proportioned and split level garden to the rear. No chain.
HALLWAY Door to the entrance leading into the hallway with laminate flooring, radiator, and access to the kitchen, lounge/diner and first-floor accommodation.
LOUNGE/DINER 10' 6" x 21' 0" (3.2m x 6.4m) The lounge area has a double glazed window to the front, radiator, ample plug sockets, the dining area which has a fireplace, doors leading into the open plan kitchen area and storage cupboard.
KITCHEN/DINER 14' 10" x 8' 11" (4.52m x 2.72m) Hard flooring, wall and base units, integrated cooker with 4 x ring hob, sink basin with drainer, ample plug sockets, splashback tiles to wall, space for fridge and freezer, double glazed window to the rear, French doors to the garden and uPVC door leading to side.
WC Accessed from the side door, wc and wash basin.
LANDING Upvc window to the side and access to all the rooms.
BEDROOM 10' 6" x 11' 11" (3.2m x 3.63m) carpet to flooring, double glazed window to front elevation, radiator and plug sockets.
BEDROOM 9' 0" x 11' 9" (2.74m x 3.58m) Carpet to flooring, window to rear elevation, radiator and plug sockets.
BEDROOM 6' 9" x 8' 6" (2.06m x 2.59m) Carpet to flooring, window to the rear elevation, radiator and plug sockets.
BATHROOM 5' 4" x 5' 1" (1.63m x 1.55m) Sink basin with hot and cold taps, WC with low level flush, bath with shower over, tiled walls, window to the front elevation and cupboard which houses the boiler.
OUTSIDE To the rear is a large private two-tier garden with a paved area. There is a a large lawned section with fenced borders. Rear access from Pioneer Close.
To the front, there is driveway with gate leading to the side giving access to the rear of the property property.
HALLWAY Door to the entrance leading into the hallway with laminate flooring, radiator, and access to the kitchen, lounge/diner and first-floor accommodation.
LOUNGE/DINER 10' 6" x 21' 0" (3.2m x 6.4m) The lounge area has a double glazed window to the front, radiator, ample plug sockets, the dining area which has a fireplace, doors leading into the open plan kitchen area and storage cupboard.
KITCHEN/DINER 14' 10" x 8' 11" (4.52m x 2.72m) Hard flooring, wall and base units, integrated cooker with 4 x ring hob, sink basin with drainer, ample plug sockets, splashback tiles to wall, space for fridge and freezer, double glazed window to the rear, French doors to the garden and uPVC door leading to side.
WC Accessed from the side door, wc and wash basin.
LANDING Upvc window to the side and access to all the rooms.
BEDROOM 10' 6" x 11' 11" (3.2m x 3.63m) carpet to flooring, double glazed window to front elevation, radiator and plug sockets.
BEDROOM 9' 0" x 11' 9" (2.74m x 3.58m) Carpet to flooring, window to rear elevation, radiator and plug sockets.
BEDROOM 6' 9" x 8' 6" (2.06m x 2.59m) Carpet to flooring, window to the rear elevation, radiator and plug sockets.
BATHROOM 5' 4" x 5' 1" (1.63m x 1.55m) Sink basin with hot and cold taps, WC with low level flush, bath with shower over, tiled walls, window to the front elevation and cupboard which houses the boiler.
OUTSIDE To the rear is a large private two-tier garden with a paved area. There is a a large lawned section with fenced borders. Rear access from Pioneer Close.
To the front, there is driveway with gate leading to the side giving access to the rear of the property property.
Additional Information
Tenure:
Freehold
Council Tax Band:
B
Mortgage calculator
Calculate your stamp duty
Results
Stamp Duty To Pay:
Effective Rate:
| Tax Band | % | Taxable Sum | Tax |
|---|
Swithland Avenue, Off Abbey Lane
Struggling to find a property? Get in touch and we'll help you find your ideal property.



