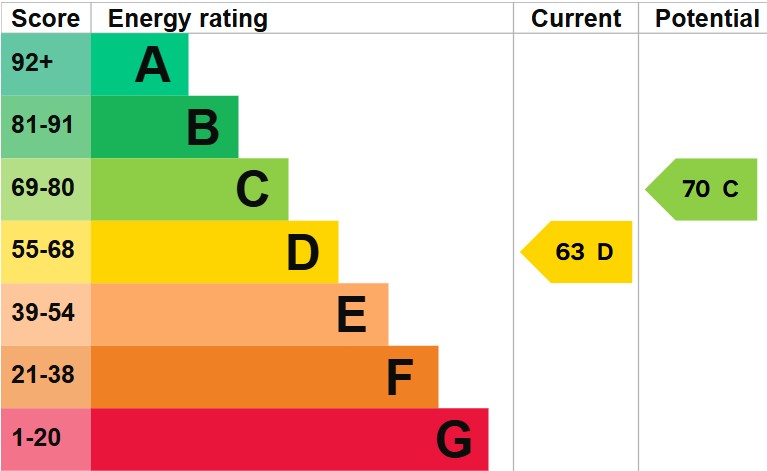Standout Features
- END TERRACED PROPERTY
- THREE BEDROOMS
- LOUNGE
- FITTED KITCHEN
- CONSERVATORY
- GROUND FLOOR BATHROOM
- WET ROOM EN-SUITE
- REAR GARDEN
- OFF ROAD PARKING
- INTERNAL VIEWING RECOMMENDED
Property Description
A charming three bedroom end-terraced home offering bright and flexible living accommodation. This lovely home comes with hall leading to the inviting lounge to the front elevation, fitted kitchen with wall and base units, bathroom with three piece suite and conservatory extending the living space with views over the garden.
On the first floor are three bedrooms with the master having en-suite wet room.
To the rear is a good sized garden with ample patio ideal for garden furniture
Located close to shops, schools and transport links. Early viewing is highly recommended.
HALL
LOUNGE 12`' 11" x 11' 11" (3.94m x 3.63m)
KITCHEN 11' 2" x 8' 9" (3.4m x 2.67m)
CONSERVATORY 15' 8" x 9' 10" (4.78m x 3m)
BATHROOM 8' 10" x 5' 11" (2.69m x 1.8m)
LANDING
BEDROOM ONE 11' 5" x 10' 0" (3.48m x 3.05m)
WET ROOM EN-SUITE 5' 8" x 3' 11" (1.73m x 1.19m)
BEDROOM TWO 10' 10" x 9' 4" (3.3m x 2.84m)
BEDROOM THREE 7' 9" x 7' 5" (2.36m x 2.26m)
REAR GARDEN
OFF ROAD PARKING
GENERAL INFORMATION COUNCIL TAX BAND - B
FIXTURES AND FITTINGS as per sales brochure.
TENURE
Martin and Co has been informed that the property is freehold. The agent has not received confirmation from the vendor's solicitors and therefore would advise any interested parties to verify this information via their own solicitor.
Martin and Co has not tested any fixtures, heating systems or services and so cannot verify that they work or are fit for purpose. Any buyer is advised to obtain verification from their Solicitors/Surveyors. All measurements are approximate.
On the first floor are three bedrooms with the master having en-suite wet room.
To the rear is a good sized garden with ample patio ideal for garden furniture
Located close to shops, schools and transport links. Early viewing is highly recommended.
HALL
LOUNGE 12`' 11" x 11' 11" (3.94m x 3.63m)
KITCHEN 11' 2" x 8' 9" (3.4m x 2.67m)
CONSERVATORY 15' 8" x 9' 10" (4.78m x 3m)
BATHROOM 8' 10" x 5' 11" (2.69m x 1.8m)
LANDING
BEDROOM ONE 11' 5" x 10' 0" (3.48m x 3.05m)
WET ROOM EN-SUITE 5' 8" x 3' 11" (1.73m x 1.19m)
BEDROOM TWO 10' 10" x 9' 4" (3.3m x 2.84m)
BEDROOM THREE 7' 9" x 7' 5" (2.36m x 2.26m)
REAR GARDEN
OFF ROAD PARKING
GENERAL INFORMATION COUNCIL TAX BAND - B
FIXTURES AND FITTINGS as per sales brochure.
TENURE
Martin and Co has been informed that the property is freehold. The agent has not received confirmation from the vendor's solicitors and therefore would advise any interested parties to verify this information via their own solicitor.
Martin and Co has not tested any fixtures, heating systems or services and so cannot verify that they work or are fit for purpose. Any buyer is advised to obtain verification from their Solicitors/Surveyors. All measurements are approximate.
Additional Information
Tenure:
Freehold
Council Tax Band:
B
Mortgage calculator
Calculate your stamp duty
Results
Stamp Duty To Pay:
Effective Rate:
| Tax Band | % | Taxable Sum | Tax |
|---|
Swancote Road, Birmingham, B33 9JE
Struggling to find a property? Get in touch and we'll help you find your ideal property.


