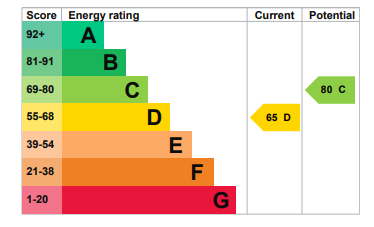Standout Features
- Council Tax Band B £1,852,41
- 3 Bedrooms
- 2 reception rooms
- Desirable Location
- Good size kitchen
- Immaculate throughout
- Large garden to the rear
- Upvs double glazing and gas central heating
- Close to local schools,amenities and transport links
- Great family home
Property Description
AGENCY COMMENTS Martin & Co are delighted to bring to market this 3 bedroom family home situated on the ever popular Stanton Rd in Higher Bebington.
This fantastic property is within close proximity of excellent Primary and Secondary Schools, local amenities and transport links.
To the ground floor we have an entrance hall leading to a spacious lounge with patio doors out to the rear garden, an inviting dining room, and a good size, well equipped kitchen, again with access to the rear garden.
As we ascend to the first floor we have two double bedrooms, one single and a shower room.
Externally the front of the property is finished in printed concrete this also runs around the side of the property and into the rear garden.
The well-maintained rear garden provides an idyllic space for outdoor relaxation, gardening enthusiasts, or entertaining family and friends.
This fabulous property really is one not to be missed and viewing is highly recommended.
ENTRANCE HALL 6' 3" x 4' 7" (1.91m x 1.4m)
LIVING ROOM 10' 11" x 13' 5" (3.33m x 4.09m)
DINING ROOM 9' 10" x 11' 5" (3m x 3.48m)
KITCHEN 12' 11" x 8' 5" (3.94m x 2.57m)
LANDING 5' 9" x 4' 6" (1.75m x 1.37m)
BEDROOM 9' 8" x 13' 5" (2.95m x 4.09m)
BEDROOM 12' 11" x 11' 4" (3.94m x 3.45m)
BEDROOM 6' 9" x 8' 4" (2.06m x 2.54m)
BATHROOM 7' 5" x 3' 6" (2.26m x 1.07m)
This fantastic property is within close proximity of excellent Primary and Secondary Schools, local amenities and transport links.
To the ground floor we have an entrance hall leading to a spacious lounge with patio doors out to the rear garden, an inviting dining room, and a good size, well equipped kitchen, again with access to the rear garden.
As we ascend to the first floor we have two double bedrooms, one single and a shower room.
Externally the front of the property is finished in printed concrete this also runs around the side of the property and into the rear garden.
The well-maintained rear garden provides an idyllic space for outdoor relaxation, gardening enthusiasts, or entertaining family and friends.
This fabulous property really is one not to be missed and viewing is highly recommended.
ENTRANCE HALL 6' 3" x 4' 7" (1.91m x 1.4m)
LIVING ROOM 10' 11" x 13' 5" (3.33m x 4.09m)
DINING ROOM 9' 10" x 11' 5" (3m x 3.48m)
KITCHEN 12' 11" x 8' 5" (3.94m x 2.57m)
LANDING 5' 9" x 4' 6" (1.75m x 1.37m)
BEDROOM 9' 8" x 13' 5" (2.95m x 4.09m)
BEDROOM 12' 11" x 11' 4" (3.94m x 3.45m)
BEDROOM 6' 9" x 8' 4" (2.06m x 2.54m)
BATHROOM 7' 5" x 3' 6" (2.26m x 1.07m)
Additional Information
Tenure:
Freehold
Council Tax Band:
B
Mortgage calculator
Calculate your stamp duty
Results
Stamp Duty To Pay:
Effective Rate:
| Tax Band | % | Taxable Sum | Tax |
|---|
Stanton Road, Bebington, Wirral
Struggling to find a property? Get in touch and we'll help you find your ideal property.




