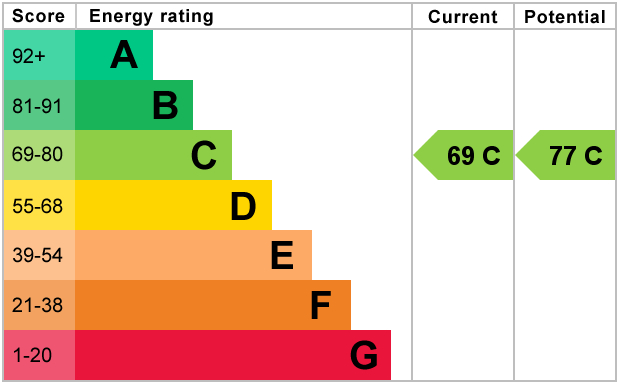Standout Features
- A TRULY IMMACULATE FAMILY HOME
- LARGE CORNER PLOT WITH GARDENS TO THREE SIDES
- THREE GOOD SIZE BEDROOMS
- RE-MODELLED TO OFFER TWO RECEPTION ROOMS
- MODERN BESPOKE KITCHEN WITH APPLIANCES
- FREEHOLD
- RECENTLY RE-ROOFED
- PLEASEANT CUL DE SAC POSITION
- DROPPED KERB TO A REAR GARAGE
- TOO MANY FEATURES MAKING INTERNAL INSPECTION ESSENTIAL
Property Description
ENTRANCE HALL Served by a double glazed door Double glazed windows Staircase to the first floor
LOUNGE 17' 10" x 12' 2" (5.44m x 3.71m) Ornate open fireplace Double glazed window to the rear Under stairs cupboard Radiator
DINING ROOM 9' 6" x 7' 10" (2.9m x 2.39m) Double French doors to the rear Radiator Open hatch into the kitchen
KITCHEN 8' 3" x 7' 10" (2.51m x 2.39m) Fitted with a comprehensive range of bespoke white gloss wall and base units Wood grain effect work surfaces with tiled splash-backs One and a half bowl sink Gas hob Electric oven Plumbed for both a washing machine and dishwasher Double glazed window to the front Composite door to the side Open serving area into the dining room
LANDING Fitted storage cupboard Double glazed window to the side
Ladder access into a boarded loft with skylight window
BEDROOM 1 11' 7" x 11' 2" (3.53m x 3.4m) Double glazed window to the rear Radiator
BEDROOM 2 11' 10" x 8' 11" (3.61m x 2.72m) Double glazed window to the rear Radiator
BEDROOM 3 8' 7" x 7' 0" (2.62m x 2.13m) Double glazed window to the front Radiator
BATHROOM Tiled and fitted with a traditional three piece suite Low flush W.C. Pedestal hand wash basin Panelled bath with an over-head shower Towel radiator Double glazed windows to both the front and side
GARDENS There are good size and tended gardens to three sides with gravel flower beds Fence and hedge enclosed
GARAGE There is a good size garage facility to the rear with a drop kerb access Light and power Side door Fencing will have to be modified to allow access
Enjoying a spacious corner plot in one of the areas most sought after locations. This spacious three bedroom semi detached family home has been re-modelled inside to offer accommodation that is finished to a high standard throughout. Boasting two reception rooms and a bespoke high end kitchen. Outside there are good size and tended gardens to three sides with a garage facility. Internal inspection is essential
LOUNGE 17' 10" x 12' 2" (5.44m x 3.71m) Ornate open fireplace Double glazed window to the rear Under stairs cupboard Radiator
DINING ROOM 9' 6" x 7' 10" (2.9m x 2.39m) Double French doors to the rear Radiator Open hatch into the kitchen
KITCHEN 8' 3" x 7' 10" (2.51m x 2.39m) Fitted with a comprehensive range of bespoke white gloss wall and base units Wood grain effect work surfaces with tiled splash-backs One and a half bowl sink Gas hob Electric oven Plumbed for both a washing machine and dishwasher Double glazed window to the front Composite door to the side Open serving area into the dining room
LANDING Fitted storage cupboard Double glazed window to the side
Ladder access into a boarded loft with skylight window
BEDROOM 1 11' 7" x 11' 2" (3.53m x 3.4m) Double glazed window to the rear Radiator
BEDROOM 2 11' 10" x 8' 11" (3.61m x 2.72m) Double glazed window to the rear Radiator
BEDROOM 3 8' 7" x 7' 0" (2.62m x 2.13m) Double glazed window to the front Radiator
BATHROOM Tiled and fitted with a traditional three piece suite Low flush W.C. Pedestal hand wash basin Panelled bath with an over-head shower Towel radiator Double glazed windows to both the front and side
GARDENS There are good size and tended gardens to three sides with gravel flower beds Fence and hedge enclosed
GARAGE There is a good size garage facility to the rear with a drop kerb access Light and power Side door Fencing will have to be modified to allow access
Enjoying a spacious corner plot in one of the areas most sought after locations. This spacious three bedroom semi detached family home has been re-modelled inside to offer accommodation that is finished to a high standard throughout. Boasting two reception rooms and a bespoke high end kitchen. Outside there are good size and tended gardens to three sides with a garage facility. Internal inspection is essential
Additional Information
Tenure:
Freehold
Council Tax Band:
C
Mortgage calculator
Calculate your stamp duty
Results
Stamp Duty To Pay:
Effective Rate:
| Tax Band | % | Taxable Sum | Tax |
|---|
St. Stephen Road, Penketh, Warrington
Struggling to find a property? Get in touch and we'll help you find your ideal property.



