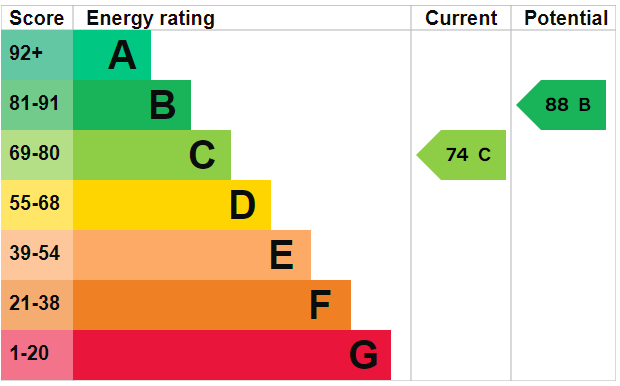Standout Features
- CHAIN FREE!
- Sought-after location
- Modern Kitchen
- Modern bathroom
- Large garden
- Off road parking
- Low Energy Lighting
Property Description
A beautiful modern property throughout. Enjoys 3 bedrooms ,modern kitchen, Nest remote heating control & smoke alarm, low energy LED lighting throughout, large garden, guest WC and off road parking.
COUNCIL TAX - BAND B
KEY FACTS FOR BUYERS - SEE REPORT BELOW
With a tarmac drive to the front, with wooden gate for side access to rear garden.
UPVC door to front
HALL 5' 3" x 4' 11" (1.6m x 1.5m) With carpeted flooring and carpeted stairs to first floor. under stairs storage cupboard, radiator, electric consumer unit and doors to WC, living room and kitchen
LIVING ROOM 20' 8" x 10' 10" (6.3m x 3.3m) Carpeted flooring, radiator, UPVC double glazed window to front, sliding UPVC double glazed door to rear. Nest heating control.
KITCHEN 9' 10" x 9' 9" (3m x 2.97m) With a double glazed sliding door to rear garden, matching wall and base units, worktops to three sides, built in oven, electric hobs and extractor fan. power and space for tall free standing fridge/freezer plus power and plumbing for further under counter white goods. Stainless steel sink/drainer and splash back tiling.
WC With obscured UPVC double glazed window, radiator and WC and hand wash basin
BEDROOM 11' x 13' 5" (3.35m x 4.09m) Master double bedroom, with carpeted flooring, radiator, UPVC double glazed window and recess for wardrobes.
BEDROOM 9' 8" x 10' (2.95m x 3.05m) Double bedroom, with carpeted flooring, radiator, UPVC double glazed window and built in storage space
BEDROOM 10' 3" x 7' 2" (3.12m x 2.18m) Single bedroom with carpeted flooring, radiator, UPVC double glazed window and built in storage space
BATHROOM A modernised bathroom with shower over bath, WC, hand wash basin, heated towel rail, ceramic tiles flooring and splash back, obscured UPVC double glazed window and airing cupboard which houses the gas fired boiler.
GARDEN a spacious garden to the rear with patio and lawned area. access to the side which can also house a shed and access to front.
wooden fencing to three sides
COUNCIL TAX - BAND B
KEY FACTS FOR BUYERS - SEE REPORT BELOW
With a tarmac drive to the front, with wooden gate for side access to rear garden.
UPVC door to front
HALL 5' 3" x 4' 11" (1.6m x 1.5m) With carpeted flooring and carpeted stairs to first floor. under stairs storage cupboard, radiator, electric consumer unit and doors to WC, living room and kitchen
LIVING ROOM 20' 8" x 10' 10" (6.3m x 3.3m) Carpeted flooring, radiator, UPVC double glazed window to front, sliding UPVC double glazed door to rear. Nest heating control.
KITCHEN 9' 10" x 9' 9" (3m x 2.97m) With a double glazed sliding door to rear garden, matching wall and base units, worktops to three sides, built in oven, electric hobs and extractor fan. power and space for tall free standing fridge/freezer plus power and plumbing for further under counter white goods. Stainless steel sink/drainer and splash back tiling.
WC With obscured UPVC double glazed window, radiator and WC and hand wash basin
BEDROOM 11' x 13' 5" (3.35m x 4.09m) Master double bedroom, with carpeted flooring, radiator, UPVC double glazed window and recess for wardrobes.
BEDROOM 9' 8" x 10' (2.95m x 3.05m) Double bedroom, with carpeted flooring, radiator, UPVC double glazed window and built in storage space
BEDROOM 10' 3" x 7' 2" (3.12m x 2.18m) Single bedroom with carpeted flooring, radiator, UPVC double glazed window and built in storage space
BATHROOM A modernised bathroom with shower over bath, WC, hand wash basin, heated towel rail, ceramic tiles flooring and splash back, obscured UPVC double glazed window and airing cupboard which houses the gas fired boiler.
GARDEN a spacious garden to the rear with patio and lawned area. access to the side which can also house a shed and access to front.
wooden fencing to three sides
Additional Information
Tenure:
Freehold
Council Tax Band:
B
Mortgage calculator
Calculate your stamp duty
Results
Stamp Duty To Pay:
Effective Rate:
| Tax Band | % | Taxable Sum | Tax |
|---|
St Austell Close, Leyfields
Struggling to find a property? Get in touch and we'll help you find your ideal property.




