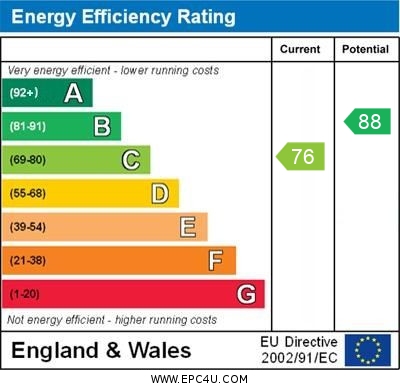Standout Features
- £63,000 represents a 25% share of this home
- Affordable way to enter the local property market
- Modern three bedroom town house
- Entrance hall with guest cloakroom
- Kitchen and lounge/diner
- Council Tax Band B
- Allocated parking spaces
- Leasehold, details listed in the advert
- Gas fired central heating system
- Ever popular location within Castle Donington
Property Description
SHARED OWNERSHIP INFORMATION Through Shared Ownership, customers buy a share of a brand new home, or in a resale property from an existing shared owner. Riverside Home Ownership holds the remaining share and the customer pays a subsidised rent and a service charge on the share they still own.
ACCOMMODATION
GROUND FLOOR
ENTRANCE HALL Accessed via a composite entrance door. Stairs rising to the first floor, central heating radiator, ceramic wood effect ceramic tiling.
KITCHEN 9' 11" x 8' 8" (3.02m x 2.64m) With a range of units at eye and base level providing work surface, storage and appliance space. Single drainer sink unit with mixer tap over, plumbing for washing machine and dishwasher, four ring hob, electric oven and extractor. uPVC framed double glazed window to the front elevation. Central heating radiator.
LOUNGE/DINER 15' 6" x 14' 7" (4.72m x 4.44m) With uPVC framed double glazed double doors opening to the rear garden, uPVC framed double glazed window to the rear elevation, central heating radiator, useful understairs storage cupboard.
FIRST FLOOR
LANDING With access to the boarded and carpeted roof space.
BEDROOM ONE 13' 1" x 8' 6" (3.99m x 2.59m) With uPVC framed double glazed window to the rear elevation. Central heating radiator.
BEDROOM TWO 15' 1" x 7' 5" (4.62m x 2.28m) With uPVC framed double glazed window to the front elevation. Central heating radiator.
BEDROOM THREE 10' 10" x 7' 10" (3.3m x 2.39m) Narrowing 6' 7". With uPVC framed double glazed window to the front elevation.
BATHROOM Comprising a suite in white of panelled bath with Triton electric shower over, wash hand basin and W.C. Opaque uPVC framed double glazed window to the rear elevation, central heating radiator, airing cupboard housing the combination central heating boiler.
OUTSIDE The property is set back from the garden behind a narrow strip of gravelled garden. To the rear an enclosed garden with an area of synthetic turf. Gate gives access to the allocated parking spaces.
LEASEHOLD INFORMATION The lease commenced from 15/08/2013 being 125 years from and including the 01/07/2012. A monthly rent of £402.09 (on the remaining 75% share) is payable. A monthly service charge of £69.06 is payable. Total £471.15 per month. If you intend to purchase this property please confirm these figures through your conveyancer before any exchange of contract.
ACCOMMODATION
GROUND FLOOR
ENTRANCE HALL Accessed via a composite entrance door. Stairs rising to the first floor, central heating radiator, ceramic wood effect ceramic tiling.
KITCHEN 9' 11" x 8' 8" (3.02m x 2.64m) With a range of units at eye and base level providing work surface, storage and appliance space. Single drainer sink unit with mixer tap over, plumbing for washing machine and dishwasher, four ring hob, electric oven and extractor. uPVC framed double glazed window to the front elevation. Central heating radiator.
LOUNGE/DINER 15' 6" x 14' 7" (4.72m x 4.44m) With uPVC framed double glazed double doors opening to the rear garden, uPVC framed double glazed window to the rear elevation, central heating radiator, useful understairs storage cupboard.
FIRST FLOOR
LANDING With access to the boarded and carpeted roof space.
BEDROOM ONE 13' 1" x 8' 6" (3.99m x 2.59m) With uPVC framed double glazed window to the rear elevation. Central heating radiator.
BEDROOM TWO 15' 1" x 7' 5" (4.62m x 2.28m) With uPVC framed double glazed window to the front elevation. Central heating radiator.
BEDROOM THREE 10' 10" x 7' 10" (3.3m x 2.39m) Narrowing 6' 7". With uPVC framed double glazed window to the front elevation.
BATHROOM Comprising a suite in white of panelled bath with Triton electric shower over, wash hand basin and W.C. Opaque uPVC framed double glazed window to the rear elevation, central heating radiator, airing cupboard housing the combination central heating boiler.
OUTSIDE The property is set back from the garden behind a narrow strip of gravelled garden. To the rear an enclosed garden with an area of synthetic turf. Gate gives access to the allocated parking spaces.
LEASEHOLD INFORMATION The lease commenced from 15/08/2013 being 125 years from and including the 01/07/2012. A monthly rent of £402.09 (on the remaining 75% share) is payable. A monthly service charge of £69.06 is payable. Total £471.15 per month. If you intend to purchase this property please confirm these figures through your conveyancer before any exchange of contract.
Additional Information
Tenure:
Leasehold
Council Tax Band:
B
Mortgage calculator
Calculate your stamp duty
Results
Stamp Duty To Pay:
Effective Rate:
| Tax Band | % | Taxable Sum | Tax |
|---|
Spitfire Road, Castle Donington
Struggling to find a property? Get in touch and we'll help you find your ideal property.


