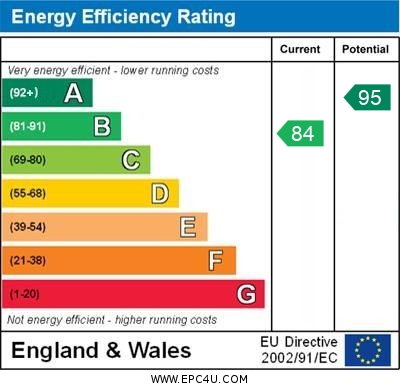Standout Features
- Sought-after location
- Three bright bedrooms
- Spacious functional kitchen
- Reception room with garden view
- Exclusive local amenities nearby
- Council Tax Band - D
- Tenure - Freehold
- EPC - B
Property Description
OVERVIEW It's our pleasure to introduce to you this gem of a property that's up for sale. This splendid semi-detached house features a comforting mixture of convenience and charm, and is nestled in a sought-after location, with exclusive local amenities and lush green spaces.
This cosy house hosts three inviting bedrooms, with two doubles and a single, ideal for accommodating a family or first-time buyers. Each room is filled with uplifting natural light promising a fresh start to each day. The property encompasses a lovely, functional kitchen complete with ample counter space and a dedicated dining area.
An additional charm of the house is its comfortable reception room, boasting a calming garden view and direct access to a the garden, perfect for those relaxing summer get-togethers or simply to enjoy a quiet afternoon with a book.
Parking won't be an issue here as this house comes with a single garage and driveway parking. Also, the standout feature of an inviting garden extends a promise of weekend barbeques and endless outdoor fun.
ENTRANCE HALL 18' 7" x 6' 5" (5.67m x 1.98m) Stairs to the first floor, radiator.
KITCHEN/DINER 14' 9" x 10' 9" (4.52m x 3.28m) Fitted with a range of modern wall and base units with worksurface over which incorporates a stainless steel sink unit and drainer, integrated oven and hob, fridge/freezer and dishwasher, double glazed box bay window to the front elevation, radiator.
WC 5' 10" x 3' 4" (1.80m x 1.03m) Comprising; low level WC and hand wash basin, double glazed window to the side elevation, radiator.
LOUNGE 15' 6" x 9' 8" (4.73m x 2.95m) Double glazed French door with glazed side panels opening onto the rear garden, two radiators.
BEDROOM ONE 10' 9" x 9' 8" (3.28m x 2.95m) Having built in wardrobes, double glazed window to the front elevation, radiator.
ENSUITE 9' 5" x 4' 5" (2.88m x 1.35m) Comprising; low level WC, pedestal hand wash basin and shower cubicle, double glazed window to the side elevation, radiator.
BEDROOM TWO 11' 3" x 8' 0" (3.44m x 2.46m) Double glazed window to the front elevation, radiator.
BEDROOM THREE 9' 0" x 7' 2" (2.76m x 2.19m) Built in storage cupboard, double glazed window to the front elevation, radiator.
EXTERNAL The property is approached via a paved pathway with a block paved driveway leading up to a single garage with up and over door. a side access gate leads through to an enclosed rear garden which is mainly laid to lawn with decked seating area and paved patio.
This cosy house hosts three inviting bedrooms, with two doubles and a single, ideal for accommodating a family or first-time buyers. Each room is filled with uplifting natural light promising a fresh start to each day. The property encompasses a lovely, functional kitchen complete with ample counter space and a dedicated dining area.
An additional charm of the house is its comfortable reception room, boasting a calming garden view and direct access to a the garden, perfect for those relaxing summer get-togethers or simply to enjoy a quiet afternoon with a book.
Parking won't be an issue here as this house comes with a single garage and driveway parking. Also, the standout feature of an inviting garden extends a promise of weekend barbeques and endless outdoor fun.
ENTRANCE HALL 18' 7" x 6' 5" (5.67m x 1.98m) Stairs to the first floor, radiator.
KITCHEN/DINER 14' 9" x 10' 9" (4.52m x 3.28m) Fitted with a range of modern wall and base units with worksurface over which incorporates a stainless steel sink unit and drainer, integrated oven and hob, fridge/freezer and dishwasher, double glazed box bay window to the front elevation, radiator.
WC 5' 10" x 3' 4" (1.80m x 1.03m) Comprising; low level WC and hand wash basin, double glazed window to the side elevation, radiator.
LOUNGE 15' 6" x 9' 8" (4.73m x 2.95m) Double glazed French door with glazed side panels opening onto the rear garden, two radiators.
BEDROOM ONE 10' 9" x 9' 8" (3.28m x 2.95m) Having built in wardrobes, double glazed window to the front elevation, radiator.
ENSUITE 9' 5" x 4' 5" (2.88m x 1.35m) Comprising; low level WC, pedestal hand wash basin and shower cubicle, double glazed window to the side elevation, radiator.
BEDROOM TWO 11' 3" x 8' 0" (3.44m x 2.46m) Double glazed window to the front elevation, radiator.
BEDROOM THREE 9' 0" x 7' 2" (2.76m x 2.19m) Built in storage cupboard, double glazed window to the front elevation, radiator.
EXTERNAL The property is approached via a paved pathway with a block paved driveway leading up to a single garage with up and over door. a side access gate leads through to an enclosed rear garden which is mainly laid to lawn with decked seating area and paved patio.
Additional Information
Tenure:
Freehold
Council Tax Band:
D
Mortgage calculator
Calculate your stamp duty
Results
Stamp Duty To Pay:
Effective Rate:
| Tax Band | % | Taxable Sum | Tax |
|---|
Skylark Row, Baldwins Gate, Newcastle
Struggling to find a property? Get in touch and we'll help you find your ideal property.


