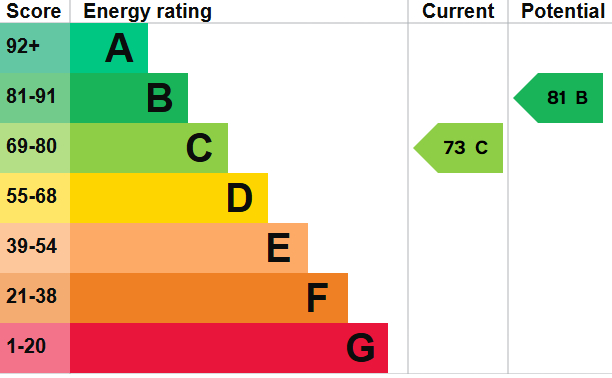Standout Features
- Extended Three Bedroom Semi-Detached
- Open Plan Living
- Immaculate Finish Throughout
- Master Bedroom With En-suite
- Dressing Area
- Office Area
- Garden To Front & Rear
- Utility Room
- Perfect Family Home
- Council Tax Band: A
Property Description
We are delighted to present this immaculate extended semi-detached family home for sale. This stunning property boasts a high spec finish, perfect for first-time buyers and families alike.
At the heart of the home, we have an open-plan kitchen and reception room. The kitchen is a cook's dream with a kitchen island and integrated Bosch appliances. It is flooded with natural light and offers ample dining space, making it the perfect spot for family meals and entertaining guests. The reception room features wood floors and a cozy log burner, creating an inviting atmosphere for those cold winter nights. A separate utility room provides added convenience. Bi-fold doors in the kitchen lead out to a beautifully landscaped rear garden, complete with a fire pit and seating area - the ideal space for summer parties or a quiet evening under the stars.
The property offers three double bedrooms, including a master bedroom with an en-suite and a dressing area. The master bedroom is a true retreat, providing a private space to unwind after a long day. The house bathroom features a rain shower and a heated towel rail, offering a touch of luxury.
Unique features such as an office area on the first floor and the open-plan downstairs living contribute to the property's appeal, making it a fantastic investment. The property is situated in a sought-after location with excellent public transport links, nearby schools, and local amenities.
With its open-plan layout, garden, and high-quality finish, this property offers a blend of comfort, convenience, and luxury. It provides all the features a modern family could wish for, creating a warm and welcoming atmosphere that you'll be proud to call home.
HALL
OPEN PLAN LOUNGE/KITCHEN/DINING 21' 3" x 32' 1" (6.5m x 9.8m) MAX POINTS
UTILITY
WC
BEDROOM TWO 12' 1" x 11' 9" (3.7m x 3.6m)
BEDROOM THREE 15' 1" x 8' 10" (4.6m x 2.7m)
BATHROOM 6' 2" x 5' 6" (1.9m x 1.7m)
OFFICE AREA
BEDROOM ONE 13' 9" x 17' 0" (4.2m x 5.2m)
ENSUITE 7' 2" x 5' 6" (2.2m x 1.7m)
DRESSING AREA
At the heart of the home, we have an open-plan kitchen and reception room. The kitchen is a cook's dream with a kitchen island and integrated Bosch appliances. It is flooded with natural light and offers ample dining space, making it the perfect spot for family meals and entertaining guests. The reception room features wood floors and a cozy log burner, creating an inviting atmosphere for those cold winter nights. A separate utility room provides added convenience. Bi-fold doors in the kitchen lead out to a beautifully landscaped rear garden, complete with a fire pit and seating area - the ideal space for summer parties or a quiet evening under the stars.
The property offers three double bedrooms, including a master bedroom with an en-suite and a dressing area. The master bedroom is a true retreat, providing a private space to unwind after a long day. The house bathroom features a rain shower and a heated towel rail, offering a touch of luxury.
Unique features such as an office area on the first floor and the open-plan downstairs living contribute to the property's appeal, making it a fantastic investment. The property is situated in a sought-after location with excellent public transport links, nearby schools, and local amenities.
With its open-plan layout, garden, and high-quality finish, this property offers a blend of comfort, convenience, and luxury. It provides all the features a modern family could wish for, creating a warm and welcoming atmosphere that you'll be proud to call home.
HALL
OPEN PLAN LOUNGE/KITCHEN/DINING 21' 3" x 32' 1" (6.5m x 9.8m) MAX POINTS
UTILITY
WC
BEDROOM TWO 12' 1" x 11' 9" (3.7m x 3.6m)
BEDROOM THREE 15' 1" x 8' 10" (4.6m x 2.7m)
BATHROOM 6' 2" x 5' 6" (1.9m x 1.7m)
OFFICE AREA
BEDROOM ONE 13' 9" x 17' 0" (4.2m x 5.2m)
ENSUITE 7' 2" x 5' 6" (2.2m x 1.7m)
DRESSING AREA
Additional Information
Tenure:
Freehold
Mortgage calculator
Calculate your stamp duty
Results
Stamp Duty To Pay:
Effective Rate:
| Tax Band | % | Taxable Sum | Tax |
|---|
Shipley, Bradford, West Yorkshire
Struggling to find a property? Get in touch and we'll help you find your ideal property.


