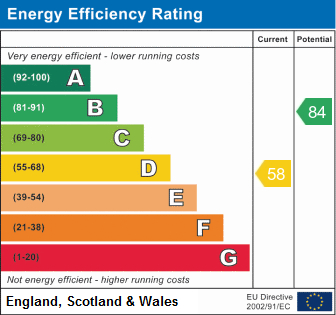Standout Features
- No Upward Chain
- Three Bedroom Semi Detached
- Open Plan Living room/Fitted Kitchen
- Modern refitted four piece bathroom
- Generous Sized Rear Garden
- Council Tax Band A
- EPC Rating D
Property Description
OVERVIEW Attractively presented three bedroom semi detached residence offered for sale with No Upward Chain. In popular location and close to Severne Primary School this double glazed and gas centrally heated accommodation includes entrance hall, lounge, modern fitted open plan kitchen/living room, three bedrooms and modern bathroom to the first floor. There is driveway parking to the front and generous sized garden at rear.
GROUND FLOOR
ENTRANCE HALL with storage cupboard, obscure double glazed window at side and stairs to the first floor.
LOUNGE 13' 05" x 10' 06" (4.09m x 3.2m) with double glazed bay window to the front and radiator.
OPEN PLAN KITCHEN/LIVING ROOM 17' 01" x 15' 04" (5.21m x 4.67m) fitted with a matching range of base and wall units with roll edge work surfaces having tiled splash backs and inset with single drainer sink unit and built in gas hob unit with canopy extractor hood over and oven under. There is plumbing for both dishwasher and washing machine, radiator, double glazed window to the rear with double glazed double doors opening onto the rear garden.
FIRST FLOOR
LANDING with obscure double glazed window to the side and access to loft space.
BEDROOM ONE 13' 05" x 9' 04" (4.09m x 2.84m) with double glazed window at front and radiator.
BEDROOM TWO 12' 05" x 8' 07" (3.78m x 2.62m) with radiator and double glazed window.
BEDROOM THREE 10' 03" x 7' 05" (3.12m x 2.26m) with double glazed window and radiator.
MODERN BATHROOM fitted with modern suite including shower cubicle, panelled bath, pedestal wash hand basin, low level w.c., heated towel rail and obscure double glazed window.
OUTSIDE
FRONT To the front is a driveway providing off road parking.
REAR GARDEN To the rear is an enclosed garden laid mainly to lawn with large timber store at the rear.
TENURE We are advised by the vendor that the property is FREEHOLD (subject to verification by your solicitor)
GROUND FLOOR
ENTRANCE HALL with storage cupboard, obscure double glazed window at side and stairs to the first floor.
LOUNGE 13' 05" x 10' 06" (4.09m x 3.2m) with double glazed bay window to the front and radiator.
OPEN PLAN KITCHEN/LIVING ROOM 17' 01" x 15' 04" (5.21m x 4.67m) fitted with a matching range of base and wall units with roll edge work surfaces having tiled splash backs and inset with single drainer sink unit and built in gas hob unit with canopy extractor hood over and oven under. There is plumbing for both dishwasher and washing machine, radiator, double glazed window to the rear with double glazed double doors opening onto the rear garden.
FIRST FLOOR
LANDING with obscure double glazed window to the side and access to loft space.
BEDROOM ONE 13' 05" x 9' 04" (4.09m x 2.84m) with double glazed window at front and radiator.
BEDROOM TWO 12' 05" x 8' 07" (3.78m x 2.62m) with radiator and double glazed window.
BEDROOM THREE 10' 03" x 7' 05" (3.12m x 2.26m) with double glazed window and radiator.
MODERN BATHROOM fitted with modern suite including shower cubicle, panelled bath, pedestal wash hand basin, low level w.c., heated towel rail and obscure double glazed window.
OUTSIDE
FRONT To the front is a driveway providing off road parking.
REAR GARDEN To the rear is an enclosed garden laid mainly to lawn with large timber store at the rear.
TENURE We are advised by the vendor that the property is FREEHOLD (subject to verification by your solicitor)
Additional Information
Tenure:
Freehold
Council Tax Band:
A
Mortgage calculator
Calculate your stamp duty
Results
Stamp Duty To Pay:
Effective Rate:
| Tax Band | % | Taxable Sum | Tax |
|---|
Severne Road, Acocks Green
Struggling to find a property? Get in touch and we'll help you find your ideal property.


