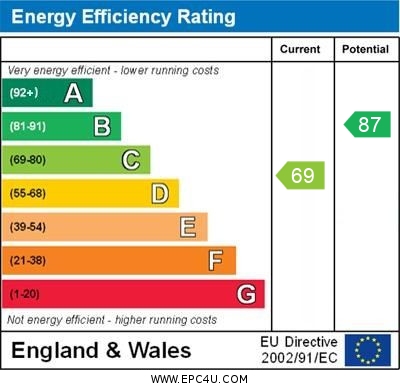Standout Features
- Three bedroom semi detached family home.
- Sought-after residential location
- No onward chain for a smooth purchase
- Rental potential 1300PCM
- Large kitchen/diner, perfect for entertaining
- Three versatile and well-proportioned bedrooms
- Modern three-piece family bathroom
- Generous garden with private outdoor space
- Spacious garage for parking and storage
- Bright and welcoming entrance hall
Property Description
PROPERTY DESCRIPTION Nestled in a sought-after residential area, this charming three-bedroom semi-detached home offers a perfect blend of comfort, convenience, and style. Ideal for families, this well-presented property provides a peaceful living environment while being within easy reach of local shops, schools, and essential amenities.
Upon entering, you are welcomed by a bright and inviting entrance hall that leads to a spacious lounge, perfect for relaxation or entertaining guests. The well-appointed kitchen offers ample storage and workspace, seamlessly connecting to a dedicated dining room, ideal for family meals and gatherings.
Upstairs, the property boasts three well-proportioned bedrooms, offering versatility for growing families, home office space, or guest accommodations. A modern three-piece bathroom suite completes the first-floor layout, providing convenience and comfort.
Outside, this home benefits from a generous garden, offering a private outdoor space for children to play, gardening enthusiasts, or summer barbecues. The property also includes a spacious garage, providing secure parking and additional storage options.
With its desirable location, practical layout, and excellent amenities nearby, this property presents a fantastic opportunity for those seeking a welcoming home in a friendly neighbourhood. Don't miss your chance to make this wonderful house your own-schedule a viewing today!
PORCH Door and window to front.
HALLWAY Stairs to first floor. Radiator. Under-stairs storage cupboard.
LOUNGE 10' 9" x 10' 9" (3.3m x 3.3m) Window to front. Radiator.
KITCHEN/DINER 17' 0" x 11' 1" (5.2m x 3.4m) Window to rear. Fitted with base and eye level units with work surface over. Sink and drainer. Space for fridge. Space for cooker. Radiator. Tiled splashbacks. Storage cupboard. Patio doors leading to conservatory. Radiator.
CONSERVATORY 14' 9" x 7' 10" (4.5m x 2.4m) Double doors leading to rear private garden.
LANDING
BEDROOM 1 12' 1" x 9' 10" (3.7m x 3.0m) Window to front. Built-in wardrobes. Radiator.
BEDROOM 2 10' 9" x 8' 6" (3.3m x 2.6m) Window to rear. Radiator. Built-in wardrobes.
BEDROOM 3 9' 2" x 6' 10" (2.8m x 2.1m) 2.8m narrow to 1.9m x 2.1m) Window to front. Storage cupboard. Radiator.
BATHROOM Window to rear. Fitted with a three piece suite comprising low level WC, pedestal wash hand basin and panel bath. Fully tiled. Radiator.
GARDEN Front garden is laid to lawn with gated side access to the enclosed rear garden , Mainly laid to lawn.
GARAGE There is a single garage in a block nearby.
AGENT NOTE Within the meaning of the Estate Agents Act 1979, the seller of this property is an employee of Martin and Co
Upon entering, you are welcomed by a bright and inviting entrance hall that leads to a spacious lounge, perfect for relaxation or entertaining guests. The well-appointed kitchen offers ample storage and workspace, seamlessly connecting to a dedicated dining room, ideal for family meals and gatherings.
Upstairs, the property boasts three well-proportioned bedrooms, offering versatility for growing families, home office space, or guest accommodations. A modern three-piece bathroom suite completes the first-floor layout, providing convenience and comfort.
Outside, this home benefits from a generous garden, offering a private outdoor space for children to play, gardening enthusiasts, or summer barbecues. The property also includes a spacious garage, providing secure parking and additional storage options.
With its desirable location, practical layout, and excellent amenities nearby, this property presents a fantastic opportunity for those seeking a welcoming home in a friendly neighbourhood. Don't miss your chance to make this wonderful house your own-schedule a viewing today!
PORCH Door and window to front.
HALLWAY Stairs to first floor. Radiator. Under-stairs storage cupboard.
LOUNGE 10' 9" x 10' 9" (3.3m x 3.3m) Window to front. Radiator.
KITCHEN/DINER 17' 0" x 11' 1" (5.2m x 3.4m) Window to rear. Fitted with base and eye level units with work surface over. Sink and drainer. Space for fridge. Space for cooker. Radiator. Tiled splashbacks. Storage cupboard. Patio doors leading to conservatory. Radiator.
CONSERVATORY 14' 9" x 7' 10" (4.5m x 2.4m) Double doors leading to rear private garden.
LANDING
BEDROOM 1 12' 1" x 9' 10" (3.7m x 3.0m) Window to front. Built-in wardrobes. Radiator.
BEDROOM 2 10' 9" x 8' 6" (3.3m x 2.6m) Window to rear. Radiator. Built-in wardrobes.
BEDROOM 3 9' 2" x 6' 10" (2.8m x 2.1m) 2.8m narrow to 1.9m x 2.1m) Window to front. Storage cupboard. Radiator.
BATHROOM Window to rear. Fitted with a three piece suite comprising low level WC, pedestal wash hand basin and panel bath. Fully tiled. Radiator.
GARDEN Front garden is laid to lawn with gated side access to the enclosed rear garden , Mainly laid to lawn.
GARAGE There is a single garage in a block nearby.
AGENT NOTE Within the meaning of the Estate Agents Act 1979, the seller of this property is an employee of Martin and Co
Additional Information
Tenure:
Freehold
Council Tax Band:
C
Mortgage calculator
Calculate your stamp duty
Results
Stamp Duty To Pay:
Effective Rate:
| Tax Band | % | Taxable Sum | Tax |
|---|
School Road, Earith
Struggling to find a property? Get in touch and we'll help you find your ideal property.



