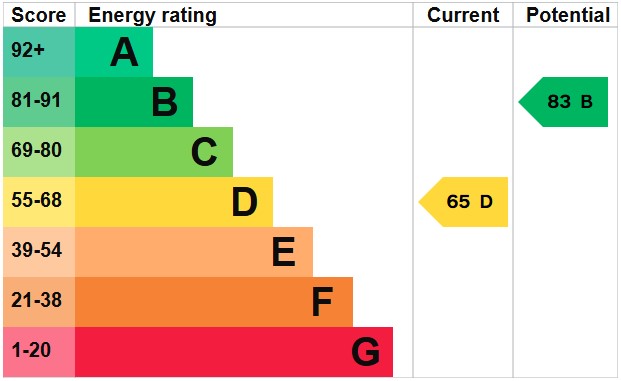Standout Features
- Spacious detached house
- Blank canvas for renovation and modernization
- Three double bedrooms
- Ensuite to main bedroom
- Family bathroom and downstairs shower room
- Large kitchen and separate dining room and utility room
- Reception room with brick fireplace
- Private rear garden and off road parking
- Close to all amenities, shops and public transport
- NO ONWARD CHAIN
Property Description
PROPERTY DETAILS *Internal photos coming soon*
Situated in the heart of Ashford, this spacious, detached house is offered to the market with no onward chain. This property would be ideal as a blank canvas for those who want to modernise and put their own stamp on a property.
The front door opens out to a wide hallway with the main reception room to your left. This room spans the length of the property and is currently fitted with a brick fireplace and sliding glass doors to the rear garden. The kitchen is generously large and has an open archway leading to the dining room, with a second set of sliding doors to the garden, laid with lawn and patio. A utility room offers side access and an area to install white goods if desired. The property was in the process of fitting a downstairs shower room, which the new owners will be able to finish to their own taste.
Upstairs are the three well proportioned double bedrooms, with an ensuite shower room to the main. The family bathroom is fitted with shower over bath.
Externally, the property has driveway parking and good kerb appeal and hedges to provide privacy.
The property is conveniently close to a wide variety of shops and amenities including Sainsbury's supermarket, pharmacy, doctors surgery and vets. Public transport is also easy to come by with bus links to Staines, Twickenham, Kingston and Walton-on-Thames just a short walk away. The area is also known for its close proximity to sought after local schools including St Michael Catholic Primary, Ashford CofE, Echelford Primary and The Matthew Arnold Secondary School.
Internal viewing is highly recommended. Call now to book your viewing.
Situated in the heart of Ashford, this spacious, detached house is offered to the market with no onward chain. This property would be ideal as a blank canvas for those who want to modernise and put their own stamp on a property.
The front door opens out to a wide hallway with the main reception room to your left. This room spans the length of the property and is currently fitted with a brick fireplace and sliding glass doors to the rear garden. The kitchen is generously large and has an open archway leading to the dining room, with a second set of sliding doors to the garden, laid with lawn and patio. A utility room offers side access and an area to install white goods if desired. The property was in the process of fitting a downstairs shower room, which the new owners will be able to finish to their own taste.
Upstairs are the three well proportioned double bedrooms, with an ensuite shower room to the main. The family bathroom is fitted with shower over bath.
Externally, the property has driveway parking and good kerb appeal and hedges to provide privacy.
The property is conveniently close to a wide variety of shops and amenities including Sainsbury's supermarket, pharmacy, doctors surgery and vets. Public transport is also easy to come by with bus links to Staines, Twickenham, Kingston and Walton-on-Thames just a short walk away. The area is also known for its close proximity to sought after local schools including St Michael Catholic Primary, Ashford CofE, Echelford Primary and The Matthew Arnold Secondary School.
Internal viewing is highly recommended. Call now to book your viewing.
Additional Information
Tenure:
Freehold
Council Tax Band:
D
Mortgage calculator
Calculate your stamp duty
Results
Stamp Duty To Pay:
Effective Rate:
| Tax Band | % | Taxable Sum | Tax |
|---|
School Road, Ashford
Struggling to find a property? Get in touch and we'll help you find your ideal property.


