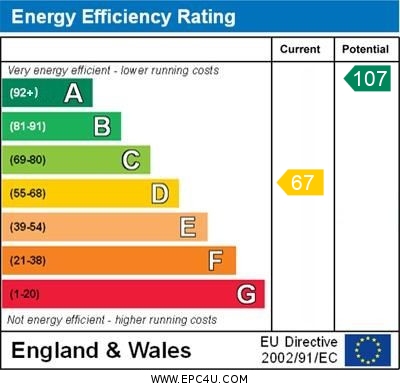Standout Features
- CHAIN FREE!!
- Three Bedroom Semi-Detached House
- Single Garage
- New carpets
- Recently redecorated
- Low maintenance rear garden
- Located nearby to good schools, parks, and other local amenities
Property Description
SUMMARY This three bedroom semi-detached property is located in the highly sought after area of Abbots Langley, within close proximity to nearby transport links, excellent amenities, and good local schooling. Internally, the property features entrance hall, kitchen/diner, living room, WC and storage space. Upstairs there are three well-proportioned bedrooms, and a family bathroom. Externally, there is a single garage with additional parking to the front, together with a low maintenance private rear garden. The property is in close proximity to a range of transport links including the M25/M1/A41 and Kings Langley train station which provides a fast and regular service to London Euston station, and is a short drive to underground stations on the Metropolitan line.
ENTRANCE HALL UPVC front door leading onto entrance hall. Carpet, radiator, large under-stairs space ideal for cloakroom storage, ceiling light, door leading to downstairs WC/cloakroom.
DOWNSTAIRS CLOAKROOM/WC Vinyl floor, radiator, WC, pedestal sink with stainless steel taps and tiled surround, double-glazed obscured window to front aspect, ceiling light.
KITCHEN/BREAKFAST ROOM 15' 8" x 11' 3" (4.78m x 3.43m) Vinyl floor, radiator, a range of white wall and base cupboard units with laminate work surfaces, stainless steel sink with mixer tap, Ideal Logic Boiler, space for oven, fridge-freezer and washing machine, double-glazed windows to front and side aspect, smoke alarm, ceiling lights x two.
LOUNGE 14' 3" x 10' 7" (4.34m x 3.23m) Carpet, radiator, double-glazed window to rear aspect, ceiling light. Door leading to back of property with large pantry/storage space, UPVC door leading to rear garden.
STAIRS AND LANDING Carpet, two large cupboards with plenty of storage space, loft hatch, smoke alarm, ceiling light.
BEDROOM ONE 13' 5" x 11' 6" (4.09m x 3.51m) Carpet, radiator, double-glazed window to rear aspect, ceiling light.
BEDROOM TWO 12' 9" x 11' 5" (3.89m x 3.48m) Carpet, radiator, built-in wardrobe/cupboard space, double-glazed window to front aspect, ceiling light.
BEDROOM THREE 11' 0" x 8' 9" (3.35m x 2.67m) Carpet, radiator, double-glazed window to rear aspect, ceiling light.
BATHROOM Vinyl floor, radiator, part-tiled walls, panel enclosed bath, sink with stainless steel taps, WC, double-glazed obscured window to front aspect, ceiling light.
EXTERNAL SPACE Single garage with outside light. The rear garden is secluded with raised borders featuring mature shrubs and trees, and a good size paved area to the back, ideal for entertaining.
ENTRANCE HALL UPVC front door leading onto entrance hall. Carpet, radiator, large under-stairs space ideal for cloakroom storage, ceiling light, door leading to downstairs WC/cloakroom.
DOWNSTAIRS CLOAKROOM/WC Vinyl floor, radiator, WC, pedestal sink with stainless steel taps and tiled surround, double-glazed obscured window to front aspect, ceiling light.
KITCHEN/BREAKFAST ROOM 15' 8" x 11' 3" (4.78m x 3.43m) Vinyl floor, radiator, a range of white wall and base cupboard units with laminate work surfaces, stainless steel sink with mixer tap, Ideal Logic Boiler, space for oven, fridge-freezer and washing machine, double-glazed windows to front and side aspect, smoke alarm, ceiling lights x two.
LOUNGE 14' 3" x 10' 7" (4.34m x 3.23m) Carpet, radiator, double-glazed window to rear aspect, ceiling light. Door leading to back of property with large pantry/storage space, UPVC door leading to rear garden.
STAIRS AND LANDING Carpet, two large cupboards with plenty of storage space, loft hatch, smoke alarm, ceiling light.
BEDROOM ONE 13' 5" x 11' 6" (4.09m x 3.51m) Carpet, radiator, double-glazed window to rear aspect, ceiling light.
BEDROOM TWO 12' 9" x 11' 5" (3.89m x 3.48m) Carpet, radiator, built-in wardrobe/cupboard space, double-glazed window to front aspect, ceiling light.
BEDROOM THREE 11' 0" x 8' 9" (3.35m x 2.67m) Carpet, radiator, double-glazed window to rear aspect, ceiling light.
BATHROOM Vinyl floor, radiator, part-tiled walls, panel enclosed bath, sink with stainless steel taps, WC, double-glazed obscured window to front aspect, ceiling light.
EXTERNAL SPACE Single garage with outside light. The rear garden is secluded with raised borders featuring mature shrubs and trees, and a good size paved area to the back, ideal for entertaining.
Additional Information
Tenure:
Freehold
Council Tax Band:
D
Mortgage calculator
Calculate your stamp duty
Results
Stamp Duty To Pay:
Effective Rate:
| Tax Band | % | Taxable Sum | Tax |
|---|
Reservoir Cottages, Love Lane
Struggling to find a property? Get in touch and we'll help you find your ideal property.


