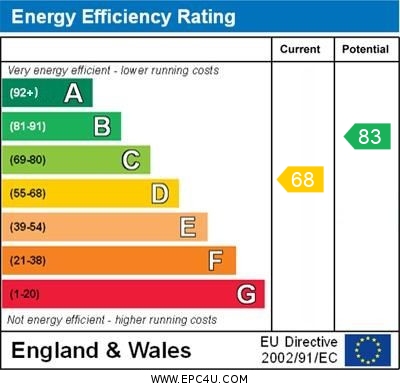Standout Features
- Three Bedroom Detached Residence
- Tudor Grange Academy School Catchment Area
- Extended Ground Floor Accommodation
- Council Tax Band D
- EPC Rating D
- No Upward Chain
Property Description
CARPORT ENTRANCE
ENTRANCE HALL with entrance door to side, radiator and stairs to the first floor.
GUEST CLOAKROOM Having low level w.c., pedestal wash hand basin and radiator.
EXTENDED LOUNGE 18' 4" x 17' 8" (5.59m x 5.41m) with fitted gas fire in recessed fire surround, wood effect flooring, radiator, double glazed bow window to rear with double glazed door providing access onto the rear garden.
REAR STUDY/OFFICE 8' 5" x 6' 0" (2.57m x 1.85m) with radiator, door to garage and double glazed window to rear with door to garden.
BREAKFAST KITCHEN 12' 11" x 11' 5" (3.94m x 3.48m) fitted with a range of matching base and wall units having roll edge work surfaces and inset single drainer sink u nit, and built in four plate hob unit with oven under and extractor hood over. There is plumbing for washing machine, radiator and double glazed window to the front.
FIRST FLOOR
LANDING with Airing and Store Cupboard off.
BEDROOM ONE 11' 1" x 9' 6" (3.38m x 2.90m) with built in double wardrobe, radiator and double glazed window to the front.
BEDROOM TWO 11' 6" x 11' 3" (3.53m x 3.45m) with radiator, built in double wardrobe and double glazed window.
BEDROOM THREE 8' 5" x 7' 8" (2.57m x 2.34m) with fitted wardrobes, radiator and double glazed window at rear.
SHOWER ROOM having tiled walls and fitted with shower, wash hand basin , low level w.c., heated towel rail and obscure double glazed window.
OUTSIDE
GARAGE 17' 10" x 8' 7" (5.44m x 2.62m)
REAR GARDEN having full width block paved patio with lawn beyond.
TENURE We aare advise by the vendor that the property is FREEHOLD (subject to verification by your solicitor).
ENTRANCE HALL with entrance door to side, radiator and stairs to the first floor.
GUEST CLOAKROOM Having low level w.c., pedestal wash hand basin and radiator.
EXTENDED LOUNGE 18' 4" x 17' 8" (5.59m x 5.41m) with fitted gas fire in recessed fire surround, wood effect flooring, radiator, double glazed bow window to rear with double glazed door providing access onto the rear garden.
REAR STUDY/OFFICE 8' 5" x 6' 0" (2.57m x 1.85m) with radiator, door to garage and double glazed window to rear with door to garden.
BREAKFAST KITCHEN 12' 11" x 11' 5" (3.94m x 3.48m) fitted with a range of matching base and wall units having roll edge work surfaces and inset single drainer sink u nit, and built in four plate hob unit with oven under and extractor hood over. There is plumbing for washing machine, radiator and double glazed window to the front.
FIRST FLOOR
LANDING with Airing and Store Cupboard off.
BEDROOM ONE 11' 1" x 9' 6" (3.38m x 2.90m) with built in double wardrobe, radiator and double glazed window to the front.
BEDROOM TWO 11' 6" x 11' 3" (3.53m x 3.45m) with radiator, built in double wardrobe and double glazed window.
BEDROOM THREE 8' 5" x 7' 8" (2.57m x 2.34m) with fitted wardrobes, radiator and double glazed window at rear.
SHOWER ROOM having tiled walls and fitted with shower, wash hand basin , low level w.c., heated towel rail and obscure double glazed window.
OUTSIDE
GARAGE 17' 10" x 8' 7" (5.44m x 2.62m)
REAR GARDEN having full width block paved patio with lawn beyond.
TENURE We aare advise by the vendor that the property is FREEHOLD (subject to verification by your solicitor).
Additional Information
Tenure:
Freehold
Council Tax Band:
D
Mortgage calculator
Calculate your stamp duty
Results
Stamp Duty To Pay:
Effective Rate:
| Tax Band | % | Taxable Sum | Tax |
|---|
Ravenswood Drive South, Solihull
Struggling to find a property? Get in touch and we'll help you find your ideal property.


