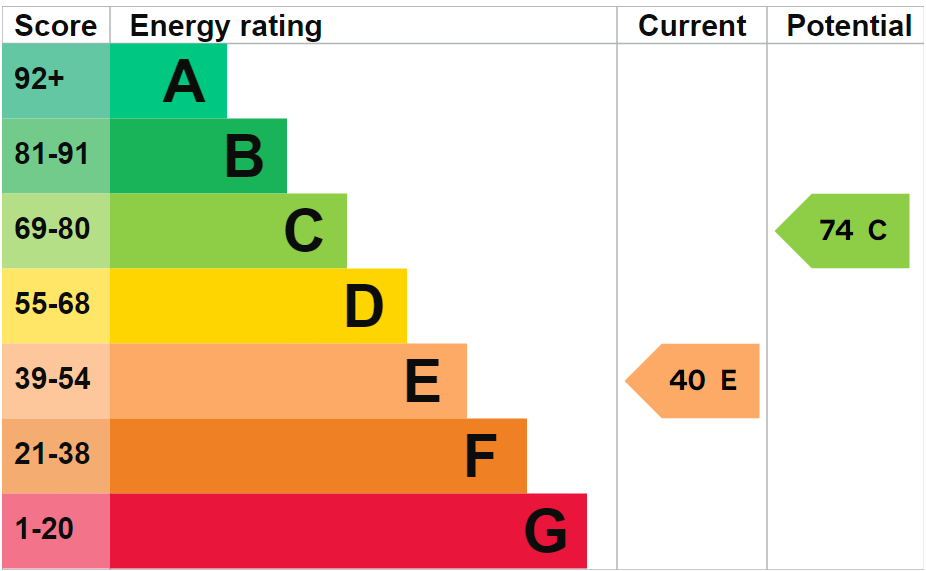Standout Features
- Prime location just off Southend High Street
- 6-minute walk to Southend train station
- 9-minute walk to the seafront
- Spacious end-of-terrace with loft room
- Two double bedrooms and one single room
- Large, private garden with no rear neighbours
- Bright, airy interiors with potential for improvement
- Velux windows and eaves storage in loft room
- Family bathroom plus ground-floor W/C
- Permit parking for residents ensures convenience
Property Description
FULL DESCRIPTION A spacious end-of-terrace house with loft room and large garden, offering an excellent opportunity for those seeking a home with potential.
This well-proportioned property features a light and airy interior, with a ground floor comprising a living room, dining room, kitchen, and convenient W/C. On the first floor, there are two generous double bedrooms, a single bedroom, and a family bathroom. Stairs lead up to the loft room, which benefits from Velux windows and eaves storage.
The rear garden is large and notably private, as the property is not overlooked at the back and has only one side neighbour, providing added privacy. The location is prime, with Southend train station just a 6-minute walk away, and the seafront reachable in only 9 minutes on foot. The city centre and high street are also close by, adding to the appeal. Permit parking is available on the road, ensuring ease for residents.
While the property is in fair condition, it offers a fantastic opportunity to create a beautiful home, with its location and natural light as standout features.
FRONT ROOM 16' 2" x 13' 9" (4.93m x 4.21m)
DINING ROOM 15' 5" x 13' 9" (4.72m x 4.21m)
KITCHEN 8' 10" x 6' 2" (2.71m x 1.90m)
BEDROOM 1 16' 1" x 12' 4" (4.92m x 3.76m)
BEDROOM 2 15' 5" x 12' 4" (4.72m x 3.76m)
BEDROOM 3 7' 8" x 7' 2" (2.34m x 2.19m)
BATHROOM 8' 10" x 7' 8" (2.71m x 2.34m)
LOFT ROOM 20' 0" x 12' 5" (6.11m x 3.80m)
W/C 3' 3" x 3' 0" (1m x 0.93m)
This well-proportioned property features a light and airy interior, with a ground floor comprising a living room, dining room, kitchen, and convenient W/C. On the first floor, there are two generous double bedrooms, a single bedroom, and a family bathroom. Stairs lead up to the loft room, which benefits from Velux windows and eaves storage.
The rear garden is large and notably private, as the property is not overlooked at the back and has only one side neighbour, providing added privacy. The location is prime, with Southend train station just a 6-minute walk away, and the seafront reachable in only 9 minutes on foot. The city centre and high street are also close by, adding to the appeal. Permit parking is available on the road, ensuring ease for residents.
While the property is in fair condition, it offers a fantastic opportunity to create a beautiful home, with its location and natural light as standout features.
FRONT ROOM 16' 2" x 13' 9" (4.93m x 4.21m)
DINING ROOM 15' 5" x 13' 9" (4.72m x 4.21m)
KITCHEN 8' 10" x 6' 2" (2.71m x 1.90m)
BEDROOM 1 16' 1" x 12' 4" (4.92m x 3.76m)
BEDROOM 2 15' 5" x 12' 4" (4.72m x 3.76m)
BEDROOM 3 7' 8" x 7' 2" (2.34m x 2.19m)
BATHROOM 8' 10" x 7' 8" (2.71m x 2.34m)
LOFT ROOM 20' 0" x 12' 5" (6.11m x 3.80m)
W/C 3' 3" x 3' 0" (1m x 0.93m)
Additional Information
Tenure:
Freehold
Council Tax Band:
C
Mortgage calculator
Calculate your stamp duty
Results
Stamp Duty To Pay:
Effective Rate:
| Tax Band | % | Taxable Sum | Tax |
|---|
Quebec Avenue, Southend On Sea
Struggling to find a property? Get in touch and we'll help you find your ideal property.



