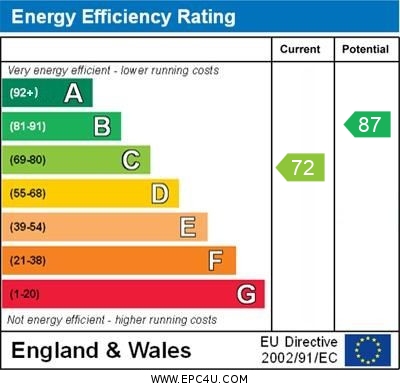Standout Features
- Modern End Town House
- Immaculate Condition Throughout
- Ideal for First Time Buyers
- Gardens Front and Rear
- Driveway Parking
- No onward chain
- EPC - C
- Tenure - Freehold
- Council Tax - B
Property Description
ENTRANCE HALL 5'' 5"" x 4'' 7"" (1.65m x 1.4m) Door to hallway. Window to side elevation. Radiator. Door to Lounge. Stairs to First Floor.
LOUNGE 13'' 11"" x 11'' 11"" (4.24m x 3.63m) Window to front elevation. Radiator. Door to Kitchen/Diner.
KITCHEN/DINER 14'' 0"" x 9'' 11"" (4.27m x 3.02m) Fitted with a range of base and eye level units with worktops over. Integrated gas hob and electric oven. Sink unit. Plumbing for automatic washing machine and dishwasher. Space for Fridge/Freezer. Radiator. Window to rear elevation. Door to Inner Hallway.
INNER HALLWAY 4'' 10"" x 3'' 8"" (1.47m x 1.12m) Window to side elevation. Doors to Storage Cupboard, Cloakroom w.c. and rear garden.
STORAGE CUPBOARD 6'' 4"" x 2'' 10"" (1.93m x 0.86m) Useful storage space.
CLOAKROOM W.C. 6'' 2"" x 4'' 10"" (1.88m x 1.47m) W.C. Wall mounted wash hand basin with tiled splashback. Radiator. Window to rear elevation.
LANDING 10'' 8"" x 6'' 3"" (3.25m x 1.91m) Radiator. Window to side elevation.
AIRING CUPBOARD 2'' 8"" x 2'' 6"" (0.81m x 0.76m)
BEDROOM 13'' 11"" x 8'' 10"" (4.24m x 2.69m) Window to front elevation. Radiator.
BEDROOM TWO 14'' 0"" x 8'' 10"" (4.27m x 2.69m) Window to rear elevation. Radiator.
BEDROOM THREE/STUDY 10'' 8"" x 6'' 3"" (3.25m x 1.91m) Window to front elevation. Radiator.
SHOWER ROOM 6'' 4"" x 6'' 2"" (1.93m x 1.88m) Separate Shower Cubicle. W.C. Wash Hand Basin. Radiator. Window to rear elevation.
EXTERNALLY
FRONT GARDEN The property is accessed via a paved pathway with lawned garden to the side.
REAR GARDEN Enclosed rear garden which is well maintained and laid mainly to lawn with a paved patio area.
LOUNGE 13'' 11"" x 11'' 11"" (4.24m x 3.63m) Window to front elevation. Radiator. Door to Kitchen/Diner.
KITCHEN/DINER 14'' 0"" x 9'' 11"" (4.27m x 3.02m) Fitted with a range of base and eye level units with worktops over. Integrated gas hob and electric oven. Sink unit. Plumbing for automatic washing machine and dishwasher. Space for Fridge/Freezer. Radiator. Window to rear elevation. Door to Inner Hallway.
INNER HALLWAY 4'' 10"" x 3'' 8"" (1.47m x 1.12m) Window to side elevation. Doors to Storage Cupboard, Cloakroom w.c. and rear garden.
STORAGE CUPBOARD 6'' 4"" x 2'' 10"" (1.93m x 0.86m) Useful storage space.
CLOAKROOM W.C. 6'' 2"" x 4'' 10"" (1.88m x 1.47m) W.C. Wall mounted wash hand basin with tiled splashback. Radiator. Window to rear elevation.
LANDING 10'' 8"" x 6'' 3"" (3.25m x 1.91m) Radiator. Window to side elevation.
AIRING CUPBOARD 2'' 8"" x 2'' 6"" (0.81m x 0.76m)
BEDROOM 13'' 11"" x 8'' 10"" (4.24m x 2.69m) Window to front elevation. Radiator.
BEDROOM TWO 14'' 0"" x 8'' 10"" (4.27m x 2.69m) Window to rear elevation. Radiator.
BEDROOM THREE/STUDY 10'' 8"" x 6'' 3"" (3.25m x 1.91m) Window to front elevation. Radiator.
SHOWER ROOM 6'' 4"" x 6'' 2"" (1.93m x 1.88m) Separate Shower Cubicle. W.C. Wash Hand Basin. Radiator. Window to rear elevation.
EXTERNALLY
FRONT GARDEN The property is accessed via a paved pathway with lawned garden to the side.
REAR GARDEN Enclosed rear garden which is well maintained and laid mainly to lawn with a paved patio area.
Additional Information
Tenure:
Freehold
Council Tax Band:
B
Mortgage calculator
Calculate your stamp duty
Results
Stamp Duty To Pay:
Effective Rate:
| Tax Band | % | Taxable Sum | Tax |
|---|
Pillar Close, Bentilee, Stoke-on-Trent
Struggling to find a property? Get in touch and we'll help you find your ideal property.


