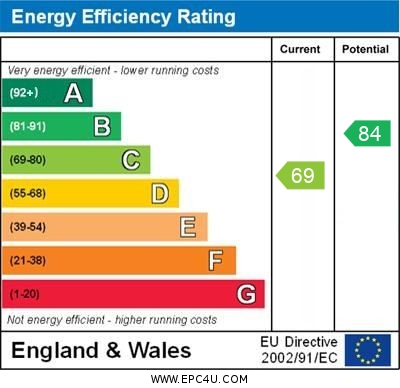Standout Features
- Extended Semi-Detached
- Modern Kitchen
- Modern Shower Room
- 3 Bedrooms
- Games Room/Snug
- EPC TBC & CTax C
- UPVC Double Glazing
- Gas Central Heating
- Planning to Extend Further
- Large Garden
Property Description
DESCRIPTION EXTENDED family home (with planning permission and engineers drawings to extend further) - garage has been converted to the family games room/snug, the house comprises lounge, dining room, extended kitchen with modern units high gloss units and quartz worktops, 3 bedrooms and refitted shower room upstairs, UPVC double glazing and gas central heating, parking to the front and a large garden to the rear. EPC Rating TBC, CTax C. Great location - Freehold
HALLWAY A spacious hall with double glazed window, stairs to the first floor, under stairs cupboard, doors to lounge, kitchen and dining room
KITCHEN 15' 10" x 8 ' 7" (4.83m x 2.62m) Recently refitted kitchen with a range of high gloss wall and base units, quartz worktops, inset sink and mixer tap, built in induction hob with glass and stainless steel extractor over, double wall oven, space for fridge freezer, washing machine and tumble dryer, window to the rear, door to the garden
LOUNGE 13' 4 " x 10' 0" (4.06m x 3.05m) UPVC double glazed bay window to the front
DINING ROOM 10' 0" x 10' 6" (3.05m x 3.2m) UPVC double glazed window to the rear
LANDING doors to all rooms, loft access
BEDROOM 1 13' 11" x 9' 11" (4.24m x 3.02m) UPVC double glazed window to the front
BEDROOM 2 13' 8" x 10' 2" (4.17m x 3.1m) UPVC double glazed window to the rear
BEDROOM 3 8' 4 " x 7' 0" (2.54m x 2.13m) UPVC double glazed window to he front
SHOWER ROOM modern fitted family shower room with large walk in shower with rain fall head, wash basin with back lit wall mounted mirror, WC, 2x UPVC double glazed windows, heated towel rail, inset lighting and speaker
PLAYROOM/SNUG the garage has been converted in to a great family room with plastered walls and ceiling and electrics and TV point
GARDENS There is a front garden and parking with hedges and lawn, side gates to additional drive space that then leads to a large garden that has been split in to a well tended garden area with an array of shrubs and lawn that leads onto the kids lawned play area to the rear
HALLWAY A spacious hall with double glazed window, stairs to the first floor, under stairs cupboard, doors to lounge, kitchen and dining room
KITCHEN 15' 10" x 8 ' 7" (4.83m x 2.62m) Recently refitted kitchen with a range of high gloss wall and base units, quartz worktops, inset sink and mixer tap, built in induction hob with glass and stainless steel extractor over, double wall oven, space for fridge freezer, washing machine and tumble dryer, window to the rear, door to the garden
LOUNGE 13' 4 " x 10' 0" (4.06m x 3.05m) UPVC double glazed bay window to the front
DINING ROOM 10' 0" x 10' 6" (3.05m x 3.2m) UPVC double glazed window to the rear
LANDING doors to all rooms, loft access
BEDROOM 1 13' 11" x 9' 11" (4.24m x 3.02m) UPVC double glazed window to the front
BEDROOM 2 13' 8" x 10' 2" (4.17m x 3.1m) UPVC double glazed window to the rear
BEDROOM 3 8' 4 " x 7' 0" (2.54m x 2.13m) UPVC double glazed window to he front
SHOWER ROOM modern fitted family shower room with large walk in shower with rain fall head, wash basin with back lit wall mounted mirror, WC, 2x UPVC double glazed windows, heated towel rail, inset lighting and speaker
PLAYROOM/SNUG the garage has been converted in to a great family room with plastered walls and ceiling and electrics and TV point
GARDENS There is a front garden and parking with hedges and lawn, side gates to additional drive space that then leads to a large garden that has been split in to a well tended garden area with an array of shrubs and lawn that leads onto the kids lawned play area to the rear
Additional Information
Tenure:
Freehold
Council Tax Band:
C
Mortgage calculator
Calculate your stamp duty
Results
Stamp Duty To Pay:
Effective Rate:
| Tax Band | % | Taxable Sum | Tax |
|---|
Park Avenue, Longlevens, Gloucester
Struggling to find a property? Get in touch and we'll help you find your ideal property.


