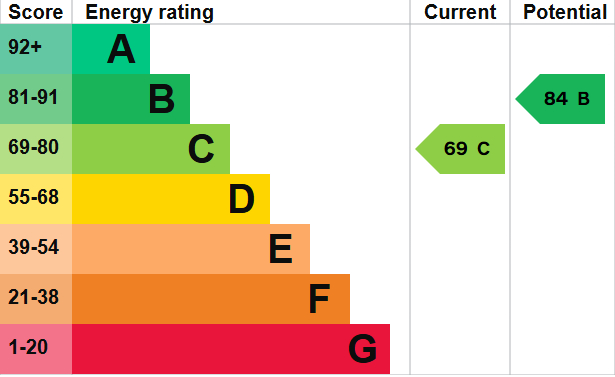Standout Features
- PRIME LOCATION
- DETACHED HOME
- MODERN KITCHEN DINER
- MULTIPLE VEHICLE DRIVE
- DUAL ASPECT LIVING ROOM
- CONVENIENT COMMUTER LINKS
- SPACIOUS THROUGHOUT
- CLOSE TO LOCAL AMENITIES
- UPVC DOUBLE GLAZED THROUGHOUT
- GAS CENTRAL HEATING
Property Description
Martin & Co are pleased to present this beautiful three bedroom detached home in Dosthill. Located within a popular cul-de-sac in an enviable position. The property itself being set back with slate chipped window borders and tarmacadam driveway providing ample off road parking for multiple vehicles. Front access to the garage and side garden gate with a paved pathway leading to an additional side garden gate.
Council Tax - Band C
EPC-69c
Key facts for Buyers - see report below
PORCH 2' 3" x 4' 6" (0.69m x 1.37m) Storm porch with composite front door and obscure side window with inner door into:
LIVING ROOM 15' 1" x 13' 2" (4.6m x 4.01m) A light and welcoming room with feature fireplace, marble inset and matching raised hearth with inset 'living flame' gas fire, UPVC double glazed and leaded bow window overlooking the front elevation, UPVC double glazed bifold doors leading out to the rear garden, staircase off to first floor landing and door leading to:
KITCHEN/DINER 15' 1" x 9' 9" (4.6m x 2.97m) The kitchen dining area offers matching work surfaces with a range of matching wall and base units. stainless steel sink with drainer and mixer tap over, space and point for 'range' style gas cooker with stainless steel splashback and matching extractor hood over, space for washing machine, tumble dryer and fridge freezer. UPVC double glazed windows to front and rear elevations, laminate flooring, obscure UPVC double glazed door leading out to the rear garden
LANDING 3' 3" x 8' 4" (0.99m x 2.54m) With UPVC double glazed window overlooking the rear garden and doors to:
MASTER BEDROOM 8' 11" x 9' 9" (2.72m x 2.97m) Double bedroom with built-in double wardrobe and mirrored sliding doors, UPVC leaded double glazed window overlooking the front elevation.
BEDROOM TWO 8' 4" x 10' 1" (2.54m x 3.07m) Another double bedroom with a UPVC leaded double glazed window overlooking the front elevation,
BEDROOM THREE 6' 5" x 7' 4" (1.96m x 2.24m) With a UPVC double glazed window overlooking the rear garden.
BATHROOM 5' 11" x 7' 1" (1.8m x 2.16m) Comprising a white suite with P-shaped bath and shower over, side shower screen, close coupled WC, wash hand basin set in vanity unit with matching wall cupboard and inset mirror with downlighters, Fully tiled walls around bath and hand basin, obscure UPVC double glazed window to the rear and laminate flooring.
GARAGE/STORAGE SHED Having a metal up and over entrance door, power and lighting, access to the timber built storage shed which leads to rear garden.
GARDEN A private and well maintained rear garden. Having paved pathways from both side entrance gates and paved patio area extending across the full width of the rear elevation with central lawn. To the rear of the garden is a large timber built summer house.
Council Tax - Band C
EPC-69c
Key facts for Buyers - see report below
PORCH 2' 3" x 4' 6" (0.69m x 1.37m) Storm porch with composite front door and obscure side window with inner door into:
LIVING ROOM 15' 1" x 13' 2" (4.6m x 4.01m) A light and welcoming room with feature fireplace, marble inset and matching raised hearth with inset 'living flame' gas fire, UPVC double glazed and leaded bow window overlooking the front elevation, UPVC double glazed bifold doors leading out to the rear garden, staircase off to first floor landing and door leading to:
KITCHEN/DINER 15' 1" x 9' 9" (4.6m x 2.97m) The kitchen dining area offers matching work surfaces with a range of matching wall and base units. stainless steel sink with drainer and mixer tap over, space and point for 'range' style gas cooker with stainless steel splashback and matching extractor hood over, space for washing machine, tumble dryer and fridge freezer. UPVC double glazed windows to front and rear elevations, laminate flooring, obscure UPVC double glazed door leading out to the rear garden
LANDING 3' 3" x 8' 4" (0.99m x 2.54m) With UPVC double glazed window overlooking the rear garden and doors to:
MASTER BEDROOM 8' 11" x 9' 9" (2.72m x 2.97m) Double bedroom with built-in double wardrobe and mirrored sliding doors, UPVC leaded double glazed window overlooking the front elevation.
BEDROOM TWO 8' 4" x 10' 1" (2.54m x 3.07m) Another double bedroom with a UPVC leaded double glazed window overlooking the front elevation,
BEDROOM THREE 6' 5" x 7' 4" (1.96m x 2.24m) With a UPVC double glazed window overlooking the rear garden.
BATHROOM 5' 11" x 7' 1" (1.8m x 2.16m) Comprising a white suite with P-shaped bath and shower over, side shower screen, close coupled WC, wash hand basin set in vanity unit with matching wall cupboard and inset mirror with downlighters, Fully tiled walls around bath and hand basin, obscure UPVC double glazed window to the rear and laminate flooring.
GARAGE/STORAGE SHED Having a metal up and over entrance door, power and lighting, access to the timber built storage shed which leads to rear garden.
GARDEN A private and well maintained rear garden. Having paved pathways from both side entrance gates and paved patio area extending across the full width of the rear elevation with central lawn. To the rear of the garden is a large timber built summer house.
Additional Information
Tenure:
Freehold
Council Tax Band:
C
Mortgage calculator
Calculate your stamp duty
Results
Stamp Duty To Pay:
Effective Rate:
| Tax Band | % | Taxable Sum | Tax |
|---|
Nimbus, Dosthill, Tamworth
Struggling to find a property? Get in touch and we'll help you find your ideal property.




