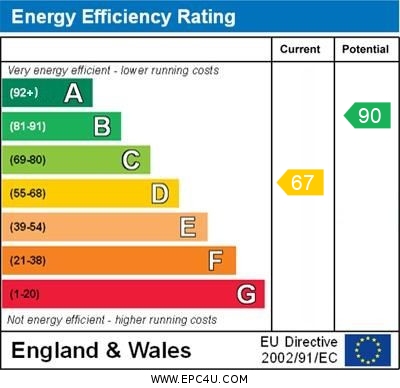Standout Features
- No chain
- Walking distance to Russells Hall Hospital
- Close to local amenities
- Good transport links
- On road parking
- Gas central heating
- Double glazed
Property Description
This well-presented mid-terrace property in Dudley offers spacious accommodation, ideal for families, first-time buyers, or investors alike.
The ground floor features a welcoming lounge, perfect for relaxing or entertaining guests. To the rear, you'll find a generously sized kitchen/diner with ample room for cooking, dining, and family gatherings. The layout is practical and sociable, making it a great heart of the home.
Upstairs, the property comprises three well-proportioned bedrooms, offering comfortable sleeping arrangements for a family or flexible space for a home office or dressing room. A shower room completes the first floor, providing a fresh and functional suite.
Externally, the property boasts a good-sized rear garden, ideal for outdoor activities, gardening, or summer entertaining. With its convenient location close to local amenities, schools, and transport links, this property presents an excellent opportunity to step onto the property ladder or invest in a popular area of Dudley.
ROOM SIZES:
GROUND FLOOR
Hall
Lounge: 10' 10" x 10' 6" (3.3m x 3.2m)
Kitchen/Diner: 13' 9" x 10' 4" (4.19m x 3.15m)
Store
FIRST FLOOR
Landing
Store
Bedroom One: 10' 10" x 10' 8" (3.3m x 3.25m)
Bedroom Two: 10' 5" x 8' 4" (3.18m x 2.54m)
Bedroom Three: 7' 2" x 6' 7" (2.18m x 2.01m)
Shower Room: 5' 6" x 4' 8" (1.68m x 1.42m)
OUTSIDE
Front Garden
Rear Garden
The ground floor features a welcoming lounge, perfect for relaxing or entertaining guests. To the rear, you'll find a generously sized kitchen/diner with ample room for cooking, dining, and family gatherings. The layout is practical and sociable, making it a great heart of the home.
Upstairs, the property comprises three well-proportioned bedrooms, offering comfortable sleeping arrangements for a family or flexible space for a home office or dressing room. A shower room completes the first floor, providing a fresh and functional suite.
Externally, the property boasts a good-sized rear garden, ideal for outdoor activities, gardening, or summer entertaining. With its convenient location close to local amenities, schools, and transport links, this property presents an excellent opportunity to step onto the property ladder or invest in a popular area of Dudley.
ROOM SIZES:
GROUND FLOOR
Hall
Lounge: 10' 10" x 10' 6" (3.3m x 3.2m)
Kitchen/Diner: 13' 9" x 10' 4" (4.19m x 3.15m)
Store
FIRST FLOOR
Landing
Store
Bedroom One: 10' 10" x 10' 8" (3.3m x 3.25m)
Bedroom Two: 10' 5" x 8' 4" (3.18m x 2.54m)
Bedroom Three: 7' 2" x 6' 7" (2.18m x 2.01m)
Shower Room: 5' 6" x 4' 8" (1.68m x 1.42m)
OUTSIDE
Front Garden
Rear Garden
Additional Information
Tenure:
Freehold
Council Tax Band:
A
Mortgage calculator
Calculate your stamp duty
Results
Stamp Duty To Pay:
Effective Rate:
| Tax Band | % | Taxable Sum | Tax |
|---|
Newland Grove, Dudley, DY2
Struggling to find a property? Get in touch and we'll help you find your ideal property.


