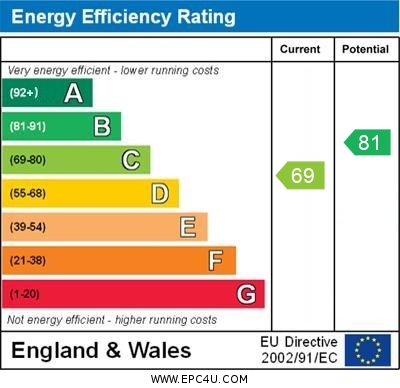Standout Features
- Semi Detached
- Three Bedrooms
- Lounge/Diner
- Conservatory
- Ground Floor Shower Room
- Family Bathroom
- EPC C
- Council Tax Band C
- Freehold
Property Description
Lovely three bedroomed semi, all in a well-connected location with nearby schools and parks. With internal accommodation comprising; entrance hall, lounge/diner, kitchen, ground floor shower room with WC, three bedrooms and bathroom. Externally there are gardens to both the front and rear, double garage with up and over doors, carport. Offered for sale with no onward chain
HALL 11' 5" x 6' 2" (3.48m x 1.88m) Entered via a UPVC front door, stairs to first floor, radiator, wood laminate flooring
LOUNGE/DINER 23' 7" x 12' 0" (7.19m x 3.66m) Having double glazed bay window to the front elevation, half wood effect laminate flooring and carpet, 2 radiators, 2 chimney breasts, fireplace, French doors to the rear leading to:
CONSERVATORY 11' 3" x 8' 8" (3.43m x 2.64m) UPVC frame with dwarf wall, French doors opening onto the rear garden, tiled flooring
KITCHEN 14' 9" x 8' 11" (4.5m x 2.72m) Fitted with a range of wall and base unit with worksurface over which incorporates a sink unit and drainer with mixer tap, tiled splashbacks, space and plumbing for washing machine, radiator, double glazed windows to the side elevation, tiled floor
SHOWER ROOM 5' 8" x 5' 2" (1.73m x 1.57m) Comprising; low level WC and hand wash basin, enclosed shower cubicle, tiled walls, tiled floor, radiator, window to the side elevation
BEDROOM ONE 12' 0" x 11' 5" (3.66m x 3.48m) Double glazed bay window to the front elevation, carpet, radiator
BEDROOM TWO 12' 0" x 11' 9" (3.66m x 3.58m) Double glazed windows to the rear elevation, carpet, radiator
BEDROOM THREE 9' 0" x 7' 10" (2.74m x 2.39m) Double glazed windows to the rear elevation, wood effect laminate flooring, radiator.
BATHROOM 7' 7" x 5' 7" (2.31m x 1.7m) Four piece white suite comprising; low level WC, hand wash basin, bidet, bath with shower over, double glazed windows to the side elevation, radiator, part tiled walls,
FRONT GARDEN Paved driveway, car port, mature shrubs and trees
REAR GARDEN Paved patio areas, mature shrubs, trees and bushes
GARAGE Double garage with up and over doors
HALL 11' 5" x 6' 2" (3.48m x 1.88m) Entered via a UPVC front door, stairs to first floor, radiator, wood laminate flooring
LOUNGE/DINER 23' 7" x 12' 0" (7.19m x 3.66m) Having double glazed bay window to the front elevation, half wood effect laminate flooring and carpet, 2 radiators, 2 chimney breasts, fireplace, French doors to the rear leading to:
CONSERVATORY 11' 3" x 8' 8" (3.43m x 2.64m) UPVC frame with dwarf wall, French doors opening onto the rear garden, tiled flooring
KITCHEN 14' 9" x 8' 11" (4.5m x 2.72m) Fitted with a range of wall and base unit with worksurface over which incorporates a sink unit and drainer with mixer tap, tiled splashbacks, space and plumbing for washing machine, radiator, double glazed windows to the side elevation, tiled floor
SHOWER ROOM 5' 8" x 5' 2" (1.73m x 1.57m) Comprising; low level WC and hand wash basin, enclosed shower cubicle, tiled walls, tiled floor, radiator, window to the side elevation
BEDROOM ONE 12' 0" x 11' 5" (3.66m x 3.48m) Double glazed bay window to the front elevation, carpet, radiator
BEDROOM TWO 12' 0" x 11' 9" (3.66m x 3.58m) Double glazed windows to the rear elevation, carpet, radiator
BEDROOM THREE 9' 0" x 7' 10" (2.74m x 2.39m) Double glazed windows to the rear elevation, wood effect laminate flooring, radiator.
BATHROOM 7' 7" x 5' 7" (2.31m x 1.7m) Four piece white suite comprising; low level WC, hand wash basin, bidet, bath with shower over, double glazed windows to the side elevation, radiator, part tiled walls,
FRONT GARDEN Paved driveway, car port, mature shrubs and trees
REAR GARDEN Paved patio areas, mature shrubs, trees and bushes
GARAGE Double garage with up and over doors
Additional Information
Tenure:
Freehold
Mortgage calculator
Calculate your stamp duty
Results
Stamp Duty To Pay:
Effective Rate:
| Tax Band | % | Taxable Sum | Tax |
|---|
Maythorne Road, Blurton, Stoke-on-Trent
Struggling to find a property? Get in touch and we'll help you find your ideal property.


