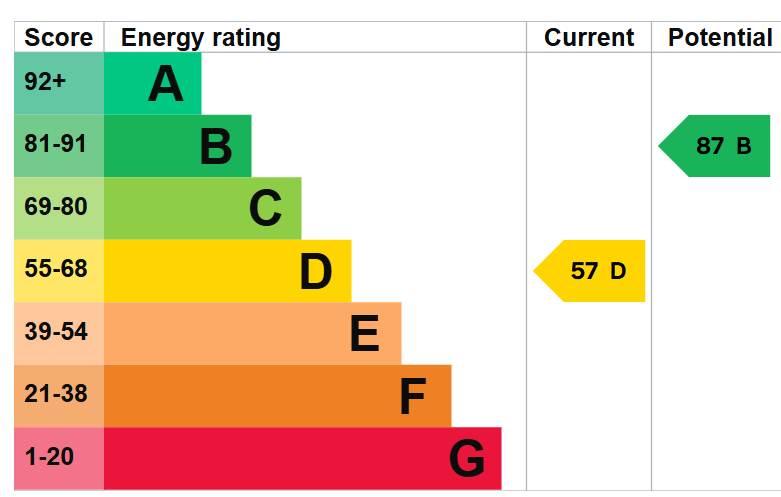Standout Features
- Three bedroom semi detached home
- High standard of presentation throughout
- Open plan kitchen diner
- Bathroom with a contemporary suite
- Off road parking to front
- Council tax band A
- Landscaped garden
- Freehold
- Washroom and Summerhouse
- Convenient for Derby City Centre
Property Description
ENTRANCE HALL With a uPVC framed double glazed window to the side elevation. Central heating radiator. Stairs rising to the first floor.
LOUNGE 14' 9" x 11' 1" (4.51m x 3.38m) With uPVC framed double glazed bay window to the front elevation, gas fire with hearth and timber surround. Central heating radiator.
OPEN PLAN KITCHEN DINER 17' 10" x 11' 4" (5.46m x 3.46m) With uPVC framed double glazed window and doors to the rear elevation, central heating radiator.
KITCHEN - With units at eye and base level providing work surface, storage and appliance space. Four ring induction hob with extractor hood over, electric oven, plumbing for dishwasher, integrated fridge/freezer, one and a quarter bowl sink unit, breakfast bar and space for a dining table.
FIRST FLOOR
LANDING With uPVC framed double glazed window to the rear elevation. Access to the roof space via loft ladder.
MASTER BEDROOM 12' 0" x 11' 1" (3.67m x 3.39m) With uPVC framed double glazed window to the front elevation, central heating radiator. Large fitted wardrobes with sliding mirrored doors.
NB: Measurements taken into wardrobe recess
BEDROOM TWO 11' 1" x 10' 9" (3.40m x 3.30m) With double glazed window to the rear elevation. Central heating radiator.
BEDROOM THREE 6' 7" x 6' 6" (2.03m x 2.00m) With uPVC framed double glazed window to the front elevation. Central heating radiator.
BATHROOM A three piece suite in white comprising of panelled bath with mixer shower over, wash hand basin and WC. Tiled surround, curved glass shower screen and contemporary central heating radiator. Double glazed window to the rear elevation.
GARDEN AND OUTDOORS The property is fronted by a block-paved driveway and a low-maintenance gravel area. At the rear there is an enclosed, landscaped garden with a lawn, a newly built washroom and a summer house. A paved path leads to a timber-framed structure housing a jacuzzi. The jacuzzi is available for purchase by separate negotiation.
NB We understand that this property is of non standard construction
LOUNGE 14' 9" x 11' 1" (4.51m x 3.38m) With uPVC framed double glazed bay window to the front elevation, gas fire with hearth and timber surround. Central heating radiator.
OPEN PLAN KITCHEN DINER 17' 10" x 11' 4" (5.46m x 3.46m) With uPVC framed double glazed window and doors to the rear elevation, central heating radiator.
KITCHEN - With units at eye and base level providing work surface, storage and appliance space. Four ring induction hob with extractor hood over, electric oven, plumbing for dishwasher, integrated fridge/freezer, one and a quarter bowl sink unit, breakfast bar and space for a dining table.
FIRST FLOOR
LANDING With uPVC framed double glazed window to the rear elevation. Access to the roof space via loft ladder.
MASTER BEDROOM 12' 0" x 11' 1" (3.67m x 3.39m) With uPVC framed double glazed window to the front elevation, central heating radiator. Large fitted wardrobes with sliding mirrored doors.
NB: Measurements taken into wardrobe recess
BEDROOM TWO 11' 1" x 10' 9" (3.40m x 3.30m) With double glazed window to the rear elevation. Central heating radiator.
BEDROOM THREE 6' 7" x 6' 6" (2.03m x 2.00m) With uPVC framed double glazed window to the front elevation. Central heating radiator.
BATHROOM A three piece suite in white comprising of panelled bath with mixer shower over, wash hand basin and WC. Tiled surround, curved glass shower screen and contemporary central heating radiator. Double glazed window to the rear elevation.
GARDEN AND OUTDOORS The property is fronted by a block-paved driveway and a low-maintenance gravel area. At the rear there is an enclosed, landscaped garden with a lawn, a newly built washroom and a summer house. A paved path leads to a timber-framed structure housing a jacuzzi. The jacuzzi is available for purchase by separate negotiation.
NB We understand that this property is of non standard construction
Additional Information
Tenure:
Freehold
Council Tax Band:
A
Mortgage calculator
Calculate your stamp duty
Results
Stamp Duty To Pay:
Effective Rate:
| Tax Band | % | Taxable Sum | Tax |
|---|
Matthew Street, Alvaston
Struggling to find a property? Get in touch and we'll help you find your ideal property.


