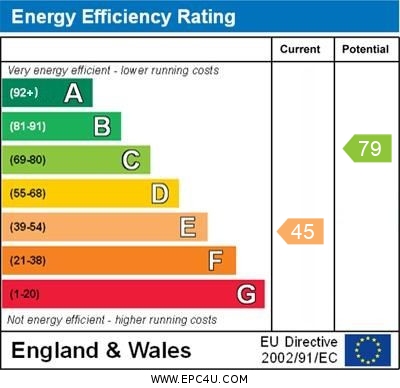Standout Features
- Two bathrooms & downstairs WC
- Three reception rooms
- Good transport links
- Close to QE Hospital & Uni of B'ham
- Sought after location
- On road parking
- Double glazed
- Gas central heating
Property Description
This fantastic traditional terraced property is located in the heart of Harborne, offering a wealth of character, space, and versatility for modern family living.
The ground floor boasts three generously sized reception rooms, providing flexible living and entertaining space. Whether used as formal lounges, dining areas or a home office, each room retains its traditional charm. There is also a convenient downstairs WC and a well-equipped kitchen to the rear, ideal for everyday cooking and family meals.
Upstairs, the property offers three well-proportioned bedrooms. The master bedroom benefits from its own en-suite, adding a touch of privacy and comfort, while a family bathroom serves the remaining bedrooms.
Situated in a sought-after location, this home is within easy reach of Harborne High Street, local schools, and transport links, making it a superb choice for families or professionals looking to enjoy both charm and convenience.
ROOMS SIZES:
GROUND FLOOR
Hallway
Lounge: 15' 5" x 13' 2" (4.7m x 4.01m)
Dining Room: 12' 10" x 11' 2" (3.91m x 3.4m)
WC
Breakfast Room: 11' 11" x 9' 6" (3.63m x 2.9m)
Kitchen: 11' 8" x 7' 11" (3.56m x 2.41m)
FIRST FLOOR
Bedroom One: 13' 3" x 12' 5" (4.04m x 3.78m)
En-suite: 8' 11" x 6' 6" (2.72m x 1.98m)
Bedroom Two: 12' 11" x 12' 10" (3.94m x 3.91m)
Bedroom Three: 10' 3" x 9' 6" (3.12m x 2.9m)
Bathroom
OUTSIDE
Rear Garden
The ground floor boasts three generously sized reception rooms, providing flexible living and entertaining space. Whether used as formal lounges, dining areas or a home office, each room retains its traditional charm. There is also a convenient downstairs WC and a well-equipped kitchen to the rear, ideal for everyday cooking and family meals.
Upstairs, the property offers three well-proportioned bedrooms. The master bedroom benefits from its own en-suite, adding a touch of privacy and comfort, while a family bathroom serves the remaining bedrooms.
Situated in a sought-after location, this home is within easy reach of Harborne High Street, local schools, and transport links, making it a superb choice for families or professionals looking to enjoy both charm and convenience.
ROOMS SIZES:
GROUND FLOOR
Hallway
Lounge: 15' 5" x 13' 2" (4.7m x 4.01m)
Dining Room: 12' 10" x 11' 2" (3.91m x 3.4m)
WC
Breakfast Room: 11' 11" x 9' 6" (3.63m x 2.9m)
Kitchen: 11' 8" x 7' 11" (3.56m x 2.41m)
FIRST FLOOR
Bedroom One: 13' 3" x 12' 5" (4.04m x 3.78m)
En-suite: 8' 11" x 6' 6" (2.72m x 1.98m)
Bedroom Two: 12' 11" x 12' 10" (3.94m x 3.91m)
Bedroom Three: 10' 3" x 9' 6" (3.12m x 2.9m)
Bathroom
OUTSIDE
Rear Garden
Additional Information
Tenure:
Freehold
Council Tax Band:
F
Mortgage calculator
Calculate your stamp duty
Results
Stamp Duty To Pay:
Effective Rate:
| Tax Band | % | Taxable Sum | Tax |
|---|
Margaret Road, Harborne, B17
Struggling to find a property? Get in touch and we'll help you find your ideal property.


