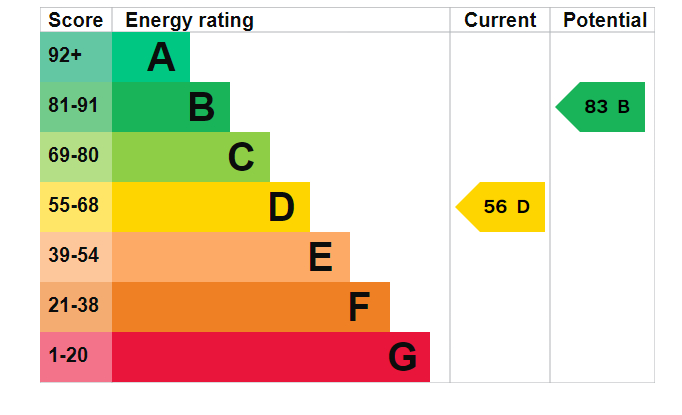Standout Features
- Extended Detached Property
- Family Home
- Spacious Living Room
- Three Bedrooms
- Large Garden to the rear
- Large stamped concrete driveway
- Sought after location
- Close to Local Amenities
- Great Starter Home
- Council Tax Band - C £2,011.95
Property Description
AGENCY COMMENTS Welcome to this extended three bedroom detached property in a sought-after Moreton location.
On approach you are greeted by a stamped concrete driveway offering off-street parking for multiple vehicles, with a gated side entrance to the rear. The ground floor boasts a spacious entrance hall, a bright and airy living room, a kitchen with ample storage, a separate dining area, and a second reception room currently utilised as a bedroom.
Upstairs, you'll find two double bedrooms, a study and a family bathroom. The highlight of this property is its large garden, featuring a large patio area, lawn, and summerhouse. This substantial outdoor space is ready for a buyer to make their own!
Ideal for a family looking to personalise a great home in a fantastic location, this property is a must-see. Contact our Moreton office today to arrange your viewing on 0151 3782305.
HALLWAY 13' 1" x 5' 4" (3.99m x 1.63m)
BEDROOM 11' 9" x 10' 11" (3.58m x 3.33m)
DINING ROOM 16' 4" x 5' 15" (5m x 1.91m)
KITCHEN 6' 4" x 17' 9" (1.93m x 5.41m)
LIVING ROOM 12' 3" x 17' 10" (3.73m x 5.44m)
BEDROOM 11' 10" x 10' 6" (3.61m x 3.2m)
BEDROOM 9' 9" x 10' 6" (2.97m x 3.2m)
STUDY 6' 6" x 5' 4" (1.98m x 1.63m)
BATHROOM 6' 0" x 6' 4" (1.83m x 1.93m)
LANDING 7' 1" x 3' 11" (2.16m x 1.19m)
On approach you are greeted by a stamped concrete driveway offering off-street parking for multiple vehicles, with a gated side entrance to the rear. The ground floor boasts a spacious entrance hall, a bright and airy living room, a kitchen with ample storage, a separate dining area, and a second reception room currently utilised as a bedroom.
Upstairs, you'll find two double bedrooms, a study and a family bathroom. The highlight of this property is its large garden, featuring a large patio area, lawn, and summerhouse. This substantial outdoor space is ready for a buyer to make their own!
Ideal for a family looking to personalise a great home in a fantastic location, this property is a must-see. Contact our Moreton office today to arrange your viewing on 0151 3782305.
HALLWAY 13' 1" x 5' 4" (3.99m x 1.63m)
BEDROOM 11' 9" x 10' 11" (3.58m x 3.33m)
DINING ROOM 16' 4" x 5' 15" (5m x 1.91m)
KITCHEN 6' 4" x 17' 9" (1.93m x 5.41m)
LIVING ROOM 12' 3" x 17' 10" (3.73m x 5.44m)
BEDROOM 11' 10" x 10' 6" (3.61m x 3.2m)
BEDROOM 9' 9" x 10' 6" (2.97m x 3.2m)
STUDY 6' 6" x 5' 4" (1.98m x 1.63m)
BATHROOM 6' 0" x 6' 4" (1.83m x 1.93m)
LANDING 7' 1" x 3' 11" (2.16m x 1.19m)
Additional Information
Tenure:
Freehold
Council Tax Band:
C
Mortgage calculator
Calculate your stamp duty
Results
Stamp Duty To Pay:
Effective Rate:
| Tax Band | % | Taxable Sum | Tax |
|---|
Macdonald Road, Moreton, Wirral
Struggling to find a property? Get in touch and we'll help you find your ideal property.




