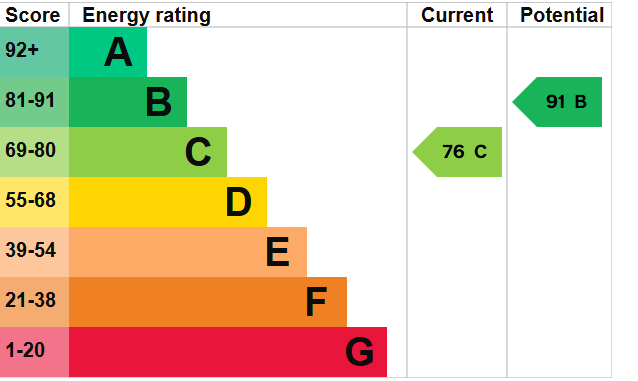Standout Features
- En-suite
- Good location
- Good Transport Links
- Close to local amenities
Property Description
Martin & Co are delighted to offer for sale this modern three bedroom mid terraced house located in the popular area of Woburn Sands. The property is chain free and would appeal to families and first time buyers.
Woburn Sands is located within easy reach of Milton Keynes, has a railway station and good transport links. There are also plenty of green spaces and Woburn Safari Park is a short drive away.
Property comprises of the following:
Enter via double glazed composite door to entrance hall which has radiator, laminate flooring, stairs rising to first floor, doors leading to:
Cloakroom (1.64m x 0.91m) - Double glazed window to front aspect, radiator, 2 piece suite comprising of pedestal wash hand basin with splash back tiling, low level WC, laminate flooring, wall mounted consumer unit.
Lounge (3.72m x 4.43m) - Double glazed window to rear aspect, double glazed french doors to rear aspect leading to rear garden, 2 radiators, laminate flooring, TV and telephone points, door to under stairs storage cupboard.
Kitchen / breakfast room (4.59m x 2.37m) - Double glazed window to front aspect, radiator, fitted kitchen comprising of base and wall mounted units, gas boiler, roll top work surfaces, splash back tiling, stainless steel sink with mixer tap, integrated fan assisted electric oven, gas hob and integrated extractor fan, plumbing for automatic washing machine and space for dishwasher or tumble dryer. Space for fridge freezer
Stairs to first floor landing - Loft access, radiator, airing cupboard housing hot water cylinder, doors to all first floor rooms.
Bedroom 1 (2.35m x 4.43m) - Two double glazed windows to front aspect, radiator, TV and telephone point, door to ensuite shower room
Ensuite to bedroom 1 (0.97m x 2.4m) - Shower cubicle with fitted mains powered shower, pedestal wash hand basin with splash back tiling, and low level WC, radiator
Bedroom 2 (2.85m x 2.41m) - Double glazed window to rear aspect, radiator, telephone point
Bedroom 3 (2.85m x 1.96m) - Double glazed window to rear aspect, radiator
Bathroom (1.92m x 1.46m) - Three piece suite comprising of panel bath, pedestal wash hand basin, splash back tiling and low level WC, radiator.
Rear Garden - Paved patio area to immediate rear. Remainder of garden mainly laid to lawn, garden enclosed by timber fencing, gated pedestrian access to rear
Front Garden - Small frontage which is laid to gravel and soil. Bordered by hedgegrow, paved path to entrance door, outside light, tarmac drive providing off road parking for one vehicle.
Council tax band: C
Woburn Sands is located within easy reach of Milton Keynes, has a railway station and good transport links. There are also plenty of green spaces and Woburn Safari Park is a short drive away.
Property comprises of the following:
Enter via double glazed composite door to entrance hall which has radiator, laminate flooring, stairs rising to first floor, doors leading to:
Cloakroom (1.64m x 0.91m) - Double glazed window to front aspect, radiator, 2 piece suite comprising of pedestal wash hand basin with splash back tiling, low level WC, laminate flooring, wall mounted consumer unit.
Lounge (3.72m x 4.43m) - Double glazed window to rear aspect, double glazed french doors to rear aspect leading to rear garden, 2 radiators, laminate flooring, TV and telephone points, door to under stairs storage cupboard.
Kitchen / breakfast room (4.59m x 2.37m) - Double glazed window to front aspect, radiator, fitted kitchen comprising of base and wall mounted units, gas boiler, roll top work surfaces, splash back tiling, stainless steel sink with mixer tap, integrated fan assisted electric oven, gas hob and integrated extractor fan, plumbing for automatic washing machine and space for dishwasher or tumble dryer. Space for fridge freezer
Stairs to first floor landing - Loft access, radiator, airing cupboard housing hot water cylinder, doors to all first floor rooms.
Bedroom 1 (2.35m x 4.43m) - Two double glazed windows to front aspect, radiator, TV and telephone point, door to ensuite shower room
Ensuite to bedroom 1 (0.97m x 2.4m) - Shower cubicle with fitted mains powered shower, pedestal wash hand basin with splash back tiling, and low level WC, radiator
Bedroom 2 (2.85m x 2.41m) - Double glazed window to rear aspect, radiator, telephone point
Bedroom 3 (2.85m x 1.96m) - Double glazed window to rear aspect, radiator
Bathroom (1.92m x 1.46m) - Three piece suite comprising of panel bath, pedestal wash hand basin, splash back tiling and low level WC, radiator.
Rear Garden - Paved patio area to immediate rear. Remainder of garden mainly laid to lawn, garden enclosed by timber fencing, gated pedestrian access to rear
Front Garden - Small frontage which is laid to gravel and soil. Bordered by hedgegrow, paved path to entrance door, outside light, tarmac drive providing off road parking for one vehicle.
Council tax band: C
Additional Information
Tenure:
Freehold
Council Tax Band:
C
Mortgage calculator
Calculate your stamp duty
Results
Stamp Duty To Pay:
Effective Rate:
| Tax Band | % | Taxable Sum | Tax |
|---|
Lydbrook Lane, Woburn Sands
Struggling to find a property? Get in touch and we'll help you find your ideal property.



