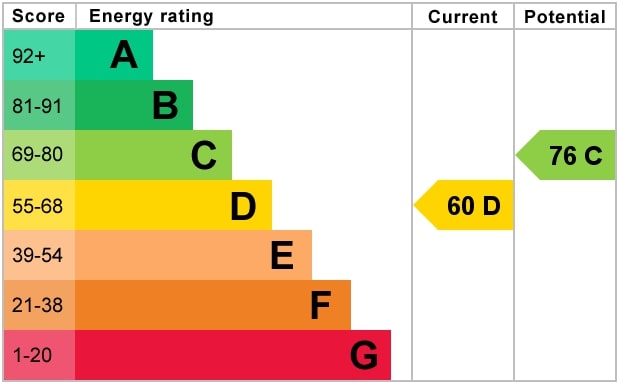Standout Features
- CHAIN FREE! Three Bedroom Semi-Detached Freehold Property
- Three good-size Bedrooms
- Located a few minutes’ walk from local shops and amenities
- Large Front & Rear Gardens
- Walking distance to Town Centre & Train Station
- Potential to Extend
Property Description
SUMMARY This CHAIN FREE three-bedroom semi-detached house is located in the popular and convenient location of Ludwick Way, Welwyn Garden City, and would be an ideal purchase for a FIRST-TIME BUYER or someone looking for a project, which is reflected in the selling price. Located nearby to a parade of shops, other amenities, and local schooling, the property comprises entrance hall, kitchen, lounge, downstairs wet-room and WC, three decent size bedrooms, together with a large front and rear garden. The TOWN CENTRE and TRAIN STATION are within walking distance of the property and feature an array of shops, restaurants, and gyms, and there are also regular events in the Town Centre. The Train Station offers regular services to London Kings Cross within 30 minutes
GROUND FLOOR - ENTRANCE HALL UPVC front door, leading to entrance hall comprising carpet, radiator, smoke alarm, ceiling light.
Door leading to;
Cupboard housing utility meters.
DOWNSTAIRS BATHROOM Wet room comprising vinyl floor, radiator, shower cubicle with electric shower, white pedestal sink with stainless steel taps, part-tiled walls, double-glazed obscured window to side aspect, ceiling light.
SEPARATE WC Vinyl floor, low-level WC, double-glazed obscured window to side aspect, ceiling light.
DUAL ASPECT LOUNGE 17' 0" x 11' 2" (5.18m x 3.4m) Carpet, double radiator, double-glazed window to front and rear aspect, gas fire, two feature alcoves, dado rail, ceiling light.
KITCHEN 10' 2" x 7' 9" (3.10m x 2.36m) Carpet tiles, radiator, boiler, a range of wall and base units with laminate worktops, stainless steel sink and taps, part-tiled walls, double-glazed window to rear aspect, double-glazed PVC door leading to side access/rear garden.
STAIRS TO LANDING Carpet, double-glazed window to side aspect, cupboard housing hot water tank, insulated loft, ceiling light.
FIRST FLOOR - BEDROOM ONE 11' 6" x 10' 2" (3.51m x 3.10m) Carpet, radiator, storage cupboard with hanging rail, double-glazed window to rear aspect, dado rail, ceiling light.
BEDROOM TWO 11' 0" x 9' 11" (3.35m x 3.02m) Carpet, radiator, double-glazed window to side aspect, storage cupboard, ceiling light.
BEDROOM THREE 11' 6" x 6' 5" (3.51m x 1.96m) Carpet, radiator, double-glazed window to front aspect, ceiling light.
EXTERNAL On-road parking; possible potential for driveway subject to planning permission. Front garden is laid to lawn with mature shrubs and flowers. To the rear, is a good-sized garden laid to lawn, with outside tap, and two brick-built sheds.
GROUND FLOOR - ENTRANCE HALL UPVC front door, leading to entrance hall comprising carpet, radiator, smoke alarm, ceiling light.
Door leading to;
Cupboard housing utility meters.
DOWNSTAIRS BATHROOM Wet room comprising vinyl floor, radiator, shower cubicle with electric shower, white pedestal sink with stainless steel taps, part-tiled walls, double-glazed obscured window to side aspect, ceiling light.
SEPARATE WC Vinyl floor, low-level WC, double-glazed obscured window to side aspect, ceiling light.
DUAL ASPECT LOUNGE 17' 0" x 11' 2" (5.18m x 3.4m) Carpet, double radiator, double-glazed window to front and rear aspect, gas fire, two feature alcoves, dado rail, ceiling light.
KITCHEN 10' 2" x 7' 9" (3.10m x 2.36m) Carpet tiles, radiator, boiler, a range of wall and base units with laminate worktops, stainless steel sink and taps, part-tiled walls, double-glazed window to rear aspect, double-glazed PVC door leading to side access/rear garden.
STAIRS TO LANDING Carpet, double-glazed window to side aspect, cupboard housing hot water tank, insulated loft, ceiling light.
FIRST FLOOR - BEDROOM ONE 11' 6" x 10' 2" (3.51m x 3.10m) Carpet, radiator, storage cupboard with hanging rail, double-glazed window to rear aspect, dado rail, ceiling light.
BEDROOM TWO 11' 0" x 9' 11" (3.35m x 3.02m) Carpet, radiator, double-glazed window to side aspect, storage cupboard, ceiling light.
BEDROOM THREE 11' 6" x 6' 5" (3.51m x 1.96m) Carpet, radiator, double-glazed window to front aspect, ceiling light.
EXTERNAL On-road parking; possible potential for driveway subject to planning permission. Front garden is laid to lawn with mature shrubs and flowers. To the rear, is a good-sized garden laid to lawn, with outside tap, and two brick-built sheds.
Additional Information
Tenure:
Freehold
Council Tax Band:
D
Mortgage calculator
Calculate your stamp duty
Results
Stamp Duty To Pay:
Effective Rate:
| Tax Band | % | Taxable Sum | Tax |
|---|
Ludwick Way, Welwyn Garden City
Struggling to find a property? Get in touch and we'll help you find your ideal property.


