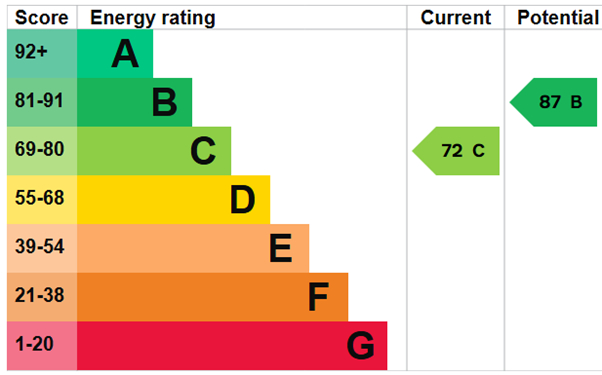Standout Features
- Chain Free
- 3 Bedrooms
- Cloakroom
- Enclosed Garden
- Garage
- Town Centre Location
- Gas Fired Central Heating
- EPC
Property Description
Looking for a project with real potential? This 3-bedroom terrace house near Bury St Edmunds town centre and train station is your chance to create a dream home or a smart investment! Nestled in a prime location just a short stroll from all the shops, cafes, and transport links, this property features spacious accommodation, a private garage, and a cloakroom-rare finds at this price point. While the house needs renovation, it offers a solid layout just waiting to be brought back to life. Imagine transforming this blank canvas into a stylish family home, a rental property, or even a resale project. With the right vision, this house could shine again-whether you're a first-time buyer, seasoned developer, or savvy investor. Opportunities like this don't come around often. With plenty of potential and priced to sell, this is one you don't want to miss. Book your viewing today and start planning your transformation!
THE ACCOMMODATION COMPRISES:
ENTRANCE HALL: Radiator, stairs to first floor, under stairs storage cupboard and meter cupboard.
LOUNGE /DINER: 24' 00" x 11' 06" (7.32m x 3.51m) 24' 00" x1 1' 06" max, 8' 00" min (7.32m x 3.51 max, 2.44m min )
Dual aspect with windows to front and rear, three radiators, TV point.
KITCHEN: 10' 00" x 6' 07" (3.05m x 2.01m) Window to rear, stainless steel inset drainer with mixer tap, cupboard under, wall mounted units, work surfaces with units under, tiled splash back, gas cooker, radiator, plumbing for washing machine, door to -
REAR LOBBY: Part glazed door to garden.
LANDING: First floor loft access, cupboard.
BEDROOM ONE: 12' 09" x 7' 09" (3.89m x 2.36m) Sash window to front, wardrobe.
BEDROOM TWO: 12' 00" x 10' 07" (3.66m x 3.23m) 12' 00" x 10' 00" min, 10' 07" max (3.66m x 3.05m min, .23m max)
Window to rear, wardrobe.
BEDROOM THREE: 9' 07" x 7' 01" (2.92m x 2.16m) Sash window to front, radiator.
BATHROOM: 8' 03" x 6' 00" (2.51m x 1.83m) (plus door recess). Window to rear, floating wash hand basin, enamel bath with shower attachment, low level WC, tiled splash backs, radiator.
OUTSIDE: The rear garden has a patio area and established borders, path leading to -
GARAGE: 17' 00" x 8' 05" (5.18m x 2.57m) Up and Over door, light and power connected, window to side, part glazed door to garden.
AGENTS NOTE: Garage is approached from Ipswich Court carpark.
ENERGY PERFORMANCE RATING: C A full copy of the report is available upon request from the Sales Agent.
ADDITIONAL INFORMATION: Council Tax Band: C
Local Authority: West Suffolk
Mains water, gas and electricity connected
Vacant possession on completion
VIEWING ARRANGEMENTS: Strictly by appointment with the Sales Agent, Martin & Co. Please call 01284 701511 to arrange a mutually convenient time.
THE ACCOMMODATION COMPRISES:
ENTRANCE HALL: Radiator, stairs to first floor, under stairs storage cupboard and meter cupboard.
LOUNGE /DINER: 24' 00" x 11' 06" (7.32m x 3.51m) 24' 00" x1 1' 06" max, 8' 00" min (7.32m x 3.51 max, 2.44m min )
Dual aspect with windows to front and rear, three radiators, TV point.
KITCHEN: 10' 00" x 6' 07" (3.05m x 2.01m) Window to rear, stainless steel inset drainer with mixer tap, cupboard under, wall mounted units, work surfaces with units under, tiled splash back, gas cooker, radiator, plumbing for washing machine, door to -
REAR LOBBY: Part glazed door to garden.
LANDING: First floor loft access, cupboard.
BEDROOM ONE: 12' 09" x 7' 09" (3.89m x 2.36m) Sash window to front, wardrobe.
BEDROOM TWO: 12' 00" x 10' 07" (3.66m x 3.23m) 12' 00" x 10' 00" min, 10' 07" max (3.66m x 3.05m min, .23m max)
Window to rear, wardrobe.
BEDROOM THREE: 9' 07" x 7' 01" (2.92m x 2.16m) Sash window to front, radiator.
BATHROOM: 8' 03" x 6' 00" (2.51m x 1.83m) (plus door recess). Window to rear, floating wash hand basin, enamel bath with shower attachment, low level WC, tiled splash backs, radiator.
OUTSIDE: The rear garden has a patio area and established borders, path leading to -
GARAGE: 17' 00" x 8' 05" (5.18m x 2.57m) Up and Over door, light and power connected, window to side, part glazed door to garden.
AGENTS NOTE: Garage is approached from Ipswich Court carpark.
ENERGY PERFORMANCE RATING: C A full copy of the report is available upon request from the Sales Agent.
ADDITIONAL INFORMATION: Council Tax Band: C
Local Authority: West Suffolk
Mains water, gas and electricity connected
Vacant possession on completion
VIEWING ARRANGEMENTS: Strictly by appointment with the Sales Agent, Martin & Co. Please call 01284 701511 to arrange a mutually convenient time.
Additional Information
Tenure:
Freehold
Mortgage calculator
Calculate your stamp duty
Results
Stamp Duty To Pay:
Effective Rate:
| Tax Band | % | Taxable Sum | Tax |
|---|
Long Brackland, Bury St. Edmunds, Suffolk
Struggling to find a property? Get in touch and we'll help you find your ideal property.


